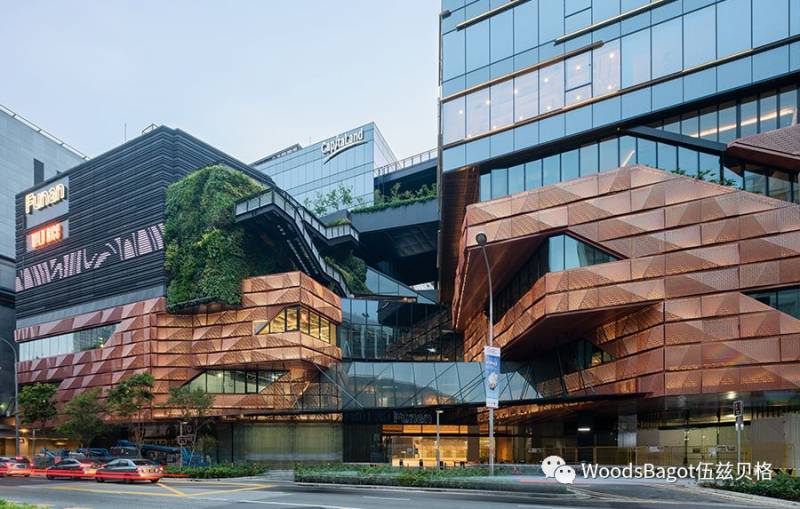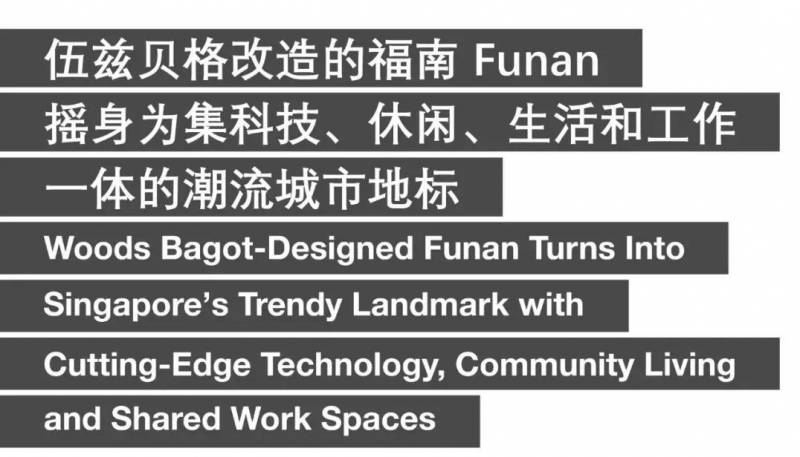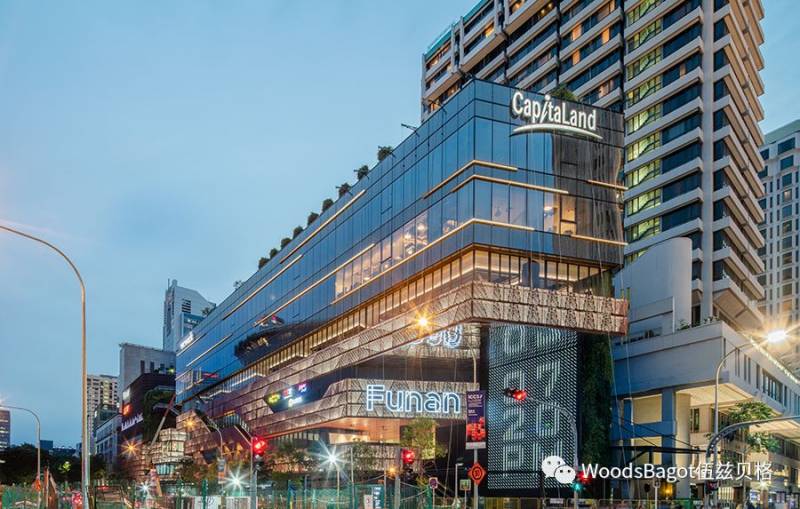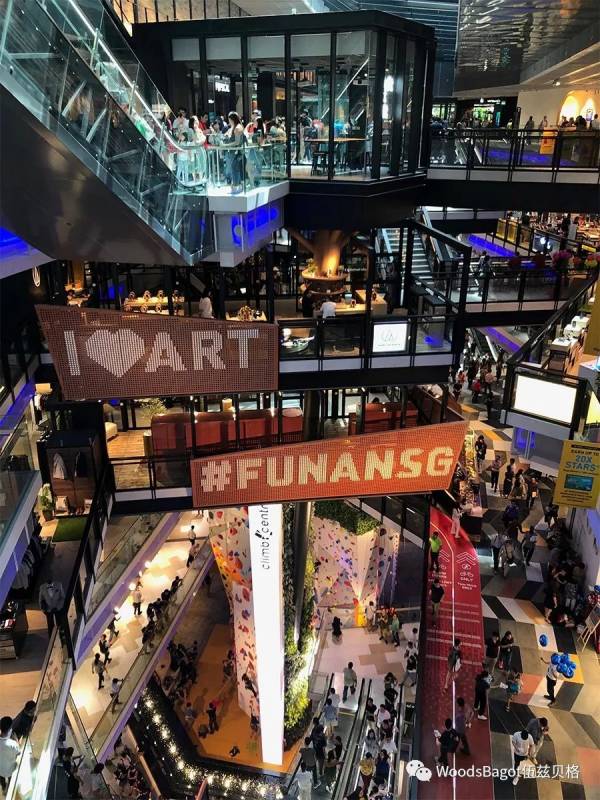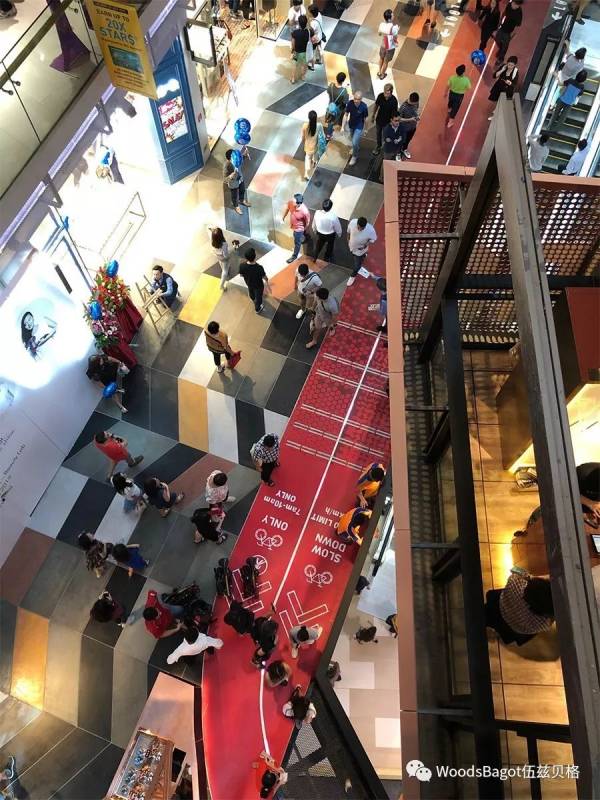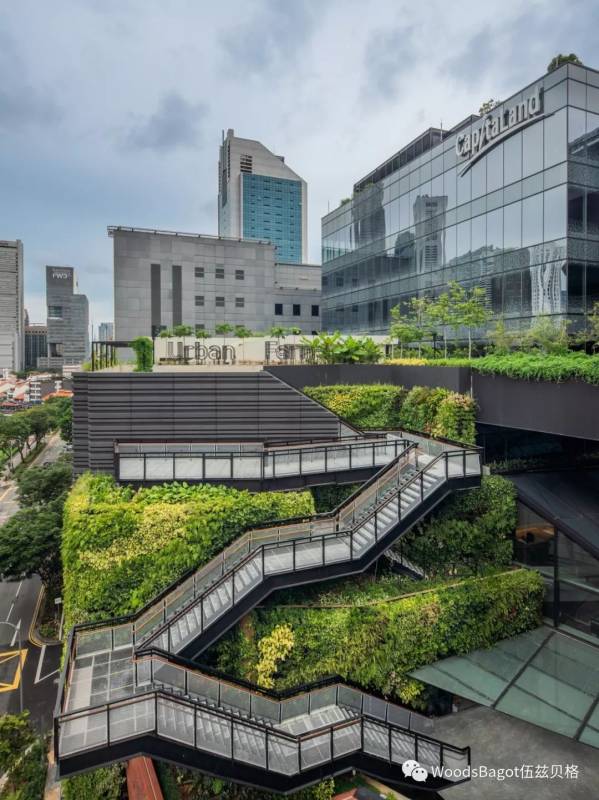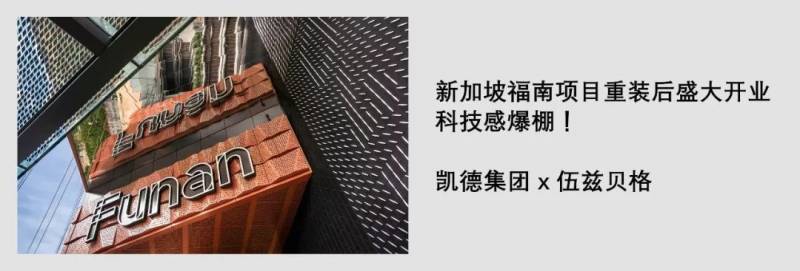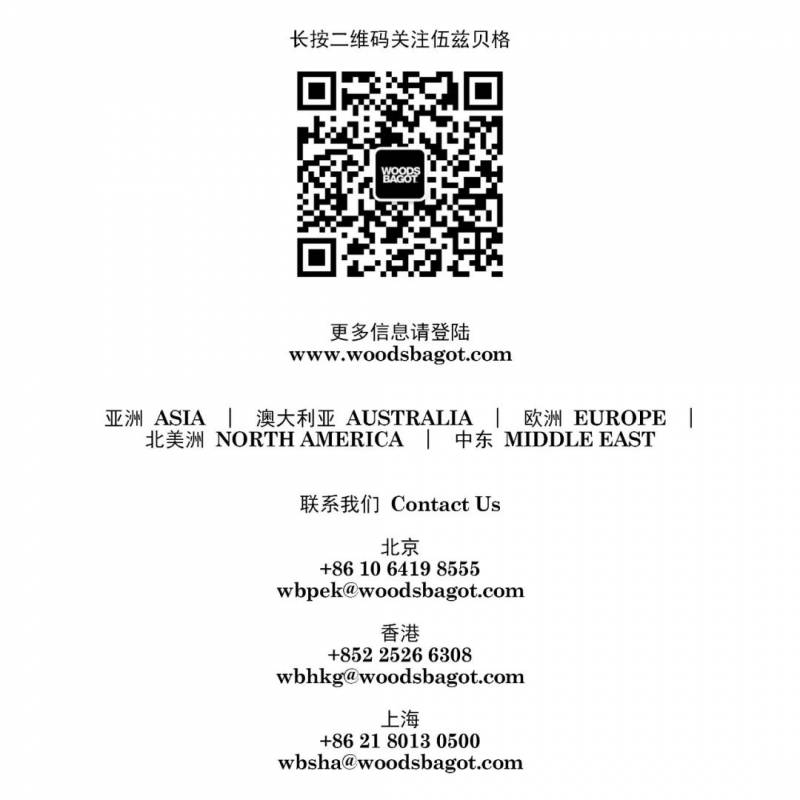2019 年 6 月 28 日,曆時三年改造的福南數碼生活廣場重新開業。由新加坡凱德集團重建開發的福南綜合體采用全新實驗性理念,被改造爲使用率極高的市民生活中心,功能囊括零售、娛樂、休閑、健康、餐飲、辦公、共享辦公空間及共享生活空間,堪稱
新零售和綜合體開發的典範之作。
June 28, 2019 – Representing a new era in retail and mixed-use design, the redevelopment of CapitaLand’s Funan Digita Life Mall, has been designed as a civic hub where life is experienced efficiently and thoughtfully thanks to this experiential concept that includes retail, entertainment, leisure, wellness, dining, offices, co-working and co-living environments.
項目業主凱德集團對伍茲貝格香港工作室的設計師團隊寄予厚望,期待伍茲貝格能爲這個零售項目帶去新生。隨著電子商務的發展,實體商店的經營模式日漸式微,因此,伍茲貝格在本次改造中肩負重任,鼓勵新生代科技公司更多地參與到線下零售活動中。
Project Owners CapitaLand were keen for their designers, Woods Bagot’s Hong Kong studio, to deliver a new era for retail. With the rise of online shopping and the decline of brick-and-mortar retail stores, the team was tasked with maximizing engagement for a new tech-savvy generation.
在項目初期階段,團隊的重點圍繞著打造一個滿足未來零售模式的目的地,使改造後的綜合體能夠源源不斷地吸引顧客前來探索。經初步研究和分析,伍茲貝格建議對福南進行徹底改造,利用其地理優勢,最大限度地發揮場地潛力,打造一個多功能融合的綜合體項目。
Early project workshops centered around the future of retail and meeting the requirement to create a destination that encourages discovery and entices people to consistently come back. After their initial discovery and analysis, Woods Bagot recommended the complete redevelopment of the site to create Funan, an integrated mixed-use developmentthat maximizes the site’s potential and takes advantage of its prime location.
以“生命之樹”爲中心及“樹枝”遮蔽下的多功能休閑空間
Multi-functional space centered around “The Tree of Life”
“生命之樹”位于福南的核心位置,也是該項目設計理念的重要體現,以其爲中心,伍茲貝格團隊設計出了高效的零售環境。這座六層的鋼木結構約 25 米高,可以作爲各大品牌的産品展示區,也可以爲創業者、設計工作室提供教學和研討場所。
The project’s design concept is manifested inThe Tree of Life – the center piece at the heart of Funan, around which Woods Bagot has created an efficient retail offering. This 25-metre, six-story wood and steel structure provides spaces for brands to showcase their products and crafts, and for entrepreneurs and design ateliers to conduct classes and workshops.
“生命之樹”是一片創意的樂土,我們可以稱之爲“熱情集結地”,“樹枝”遮蔽下的空間可以作爲科技、健身、餐飲、手工、購物和遊戲等功能空間,成爲人們遊玩享樂的目的地。
The Tree of Life is a habitat for creativity. Referred to as “passion clusters”, the Tree’s branches offer environments for technology, fitness, dining, craft, shopping and play areas that are destinations for expression.
商場內自行車道實現聯通整座城市的願景
Inside pedestrians are designed to connect key city landmarks
凱德業主同時希望福南可以聯通整座城市。爲此,伍茲貝格團隊設計了可全天候自由出入的行人和自行車道,並設有靈活的通風系統。同時,福南新商場還連接著城市的步行和騎行旅遊路線,從福南出發,遊客可以快速到達新加坡各著名地標。
With the mandate that Funan connect to the city, it has been designed to be flexibly ventilated and accessible by pedestrians and bicycles 24 hours a day. The building links to tourist routes in the city – on foot and bicycle – as well as key landmarks in Singapore.
戶外綠色階梯與城市屋頂花園鼓勵人們享受自然,享受健康
Outdoor green stairs and urban garden encourage people to enjoy nature and promote wellness
商場 4 層是連接層,“生命之樹”鼓勵人們四處走動,盡情享受餐飲、劇院、康體、辦公、共享辦公空間、共享生活空間以及戶外空間。綠色階梯從連接層一直延伸至商場7層,鼓勵人們可以更多地運動。
On the Connector Floor – Level Four – The Tree of Life encourages circulation to enjoy dining, theatre, wellness, offices, co-working, co-living and outdoor space.
7 層擁有新加坡中央商務區面積最大的城市屋頂花園,面積約 5,000 平方英尺。頂層還設有一片面積爲 18,000 平方英尺的美食天地,一個室內五人制足球場以及室外休閑區域。除此之外,塔樓部分的辦公樓層設有外部樓梯,在此工作的人可以方便地進入到綠地等自然空間,享受健康地生活方式。
Green stairs, which nurture exercise andmovement, lead from the Connector Floor to Level 7, which is home a 5,000 square foot rooftop urban garden, the largest in Singapore’s CBD. There is also a 18,000 square foot food garden, a futsal court and outdoor leisure space. Additionally, the office blocks on the upper levels have external stairs that provide easy accessibility to green spaces and promote wellness.
lyf 滿足千禧一代的共享生活模式
Co-living component operated by lyf to fulfuill millennials needs for connecting
福南的共享生活空間由凱德集團的全資子公司雅詩閣(Ascott)旗下的新品牌 lyf 負責運營。lyf 是面向熱愛社交、喜歡社區協作的千禧一代推出的品牌,管理著福南 9 層的 279 間公寓,總面積高達 121,000 平方英尺。
Funan’s co-living component is operated by lyf, a new brand from Ascott, CapitaLand’s wholly-owned serviced residence owner-operators. lyf provides 279 units spanning 121,000 square feet on nine storeys. lyf was developed for millennials who favor connecting and collaborating within communities.
伍茲貝格董事 Stephen Jones 分享道,自 2015 年福南重建項目開工以來,伍茲貝格參與了方案開發、願景規劃、整體設計、建築設計和室內設計等全方位工作。
Woods Bagot Director Stephen Jones shared that the firm’s involvement in the development of Funan, which began in 2015, spanned discovery and visioning, master planning, architecture and interior design.
此次項目爲我們提供了一個很好的機會,可以帶領一支國際創意團隊爲客戶呈現高度整合、層次豐富的作品,我們相信這新加坡福南項目將標志著零售新時代的到來。
The opportunity allowed us to oversee an international team of creatives to deliver a highly-integrated, richly-layered project that we believe marks a new era in retail.
請繼續關注我們的下一期系列文章,爲你解密這一重新定義“零售”、“社區”與“綜合體”的典範之作,焦點將介紹“生命之樹”概念下展現的創意與熱情。
After its three-year redevelopment, the new Funan is embedded with a great ambition to redefine new mixed-use and build communities.
Stay tuned. We will share more update of Funan and explain how does the “Tree of Life” represent a habitat for creativity.
項目信息
項目名稱: 福南
地點: 新加坡
業主: 凱德集團
開業日期: 2019 年 6 月 28 日 (商業零售)
面積: 82,500 平方米,包括三個主要部分:
六層商業零售中心; 兩幢六層辦公樓; 和一個九層樓的共同生活服務公寓
服務範圍: 總體規劃,建築設計和室內設計
Project Details
Project: Funan
Location: Singapore
Client: CapitaLand
Opening Date: 28th June, 2019 (Retail Space)
Area: 82,500 square metres. This comprises three parts:
a six-story retail space;
two six-story office buildings; and
a nine-story co-living, service residence
Services: Masterplanning, Architecture Design, and Interior Design
相關閱讀
Relevant Articles
如要聯系我們的辦公空間設計團隊,請聯系以下工作室。
To find out how we can support you, please contact our studio representative at below contacts.
