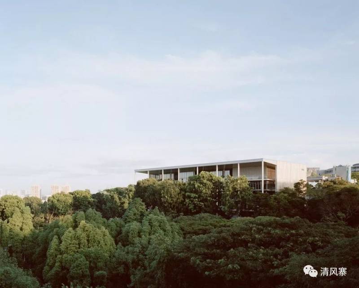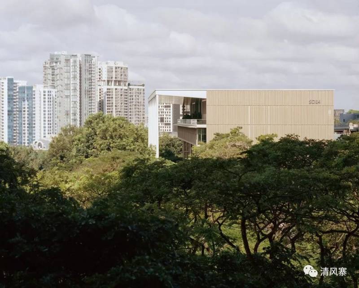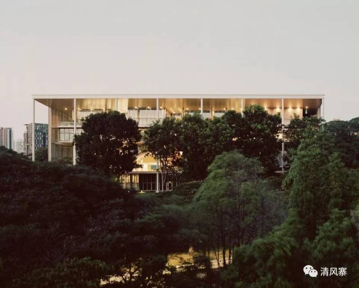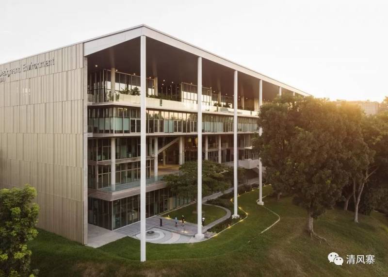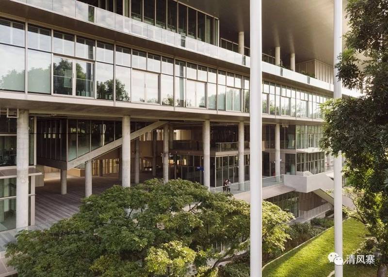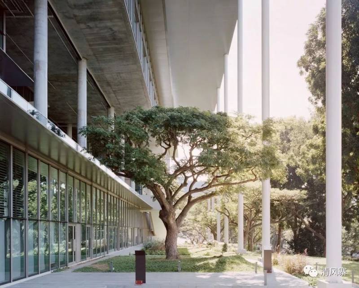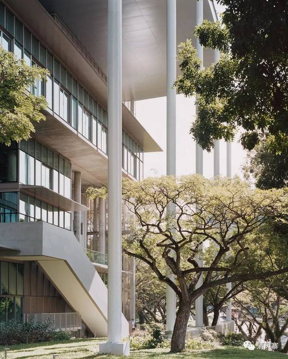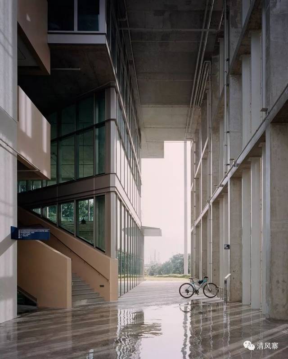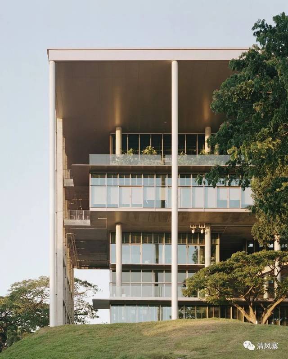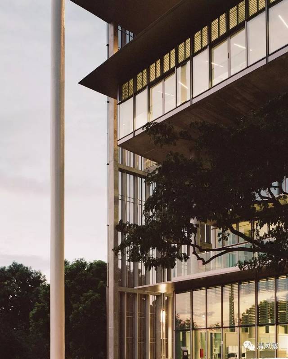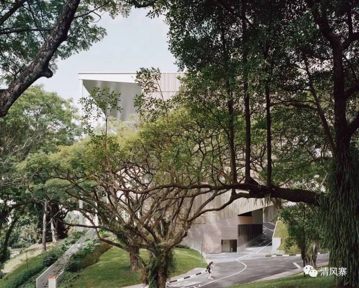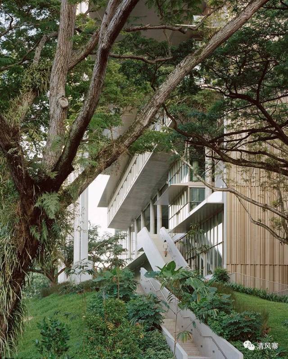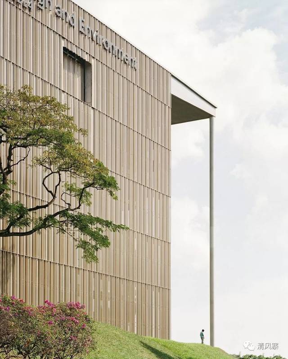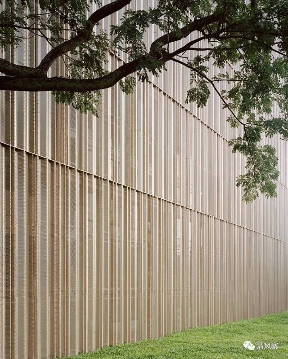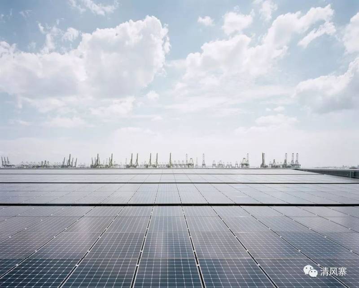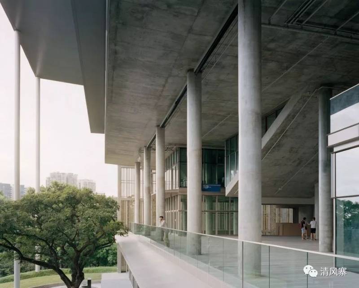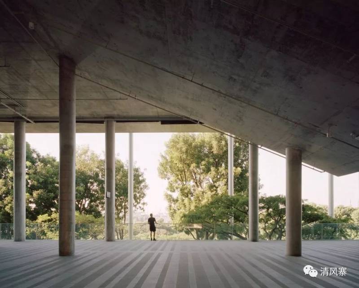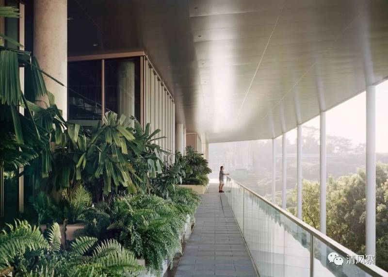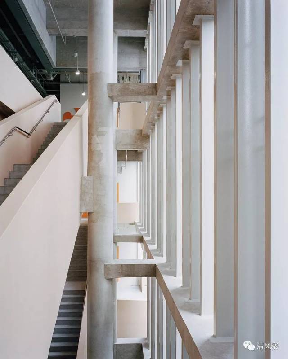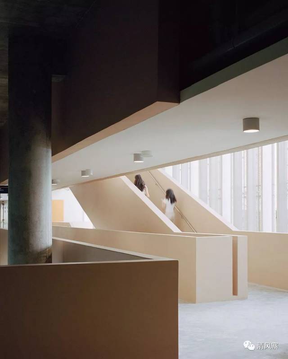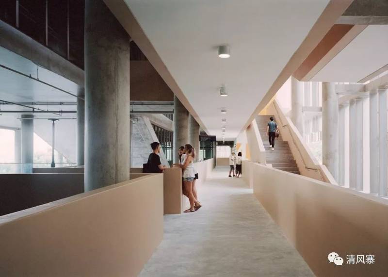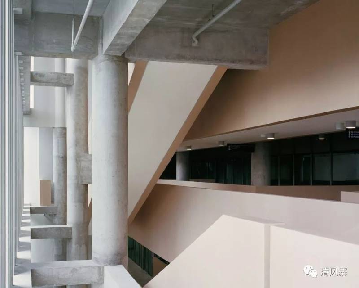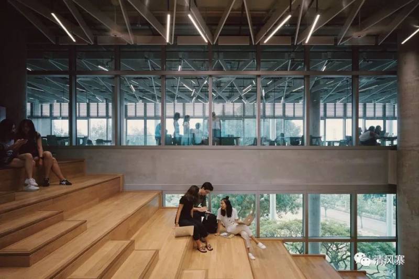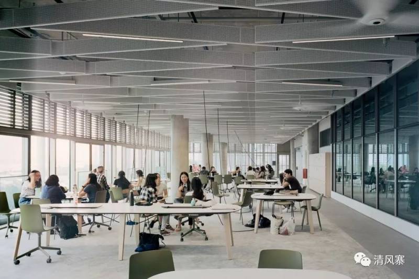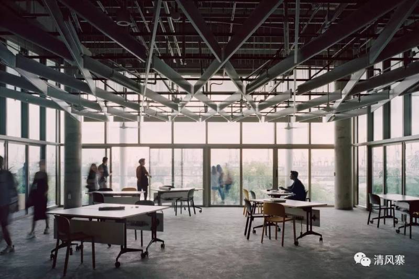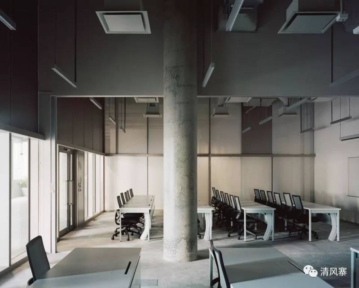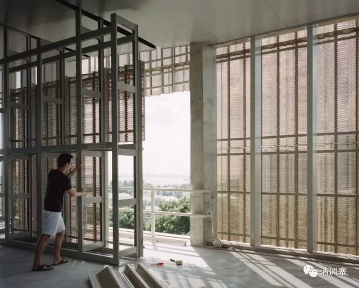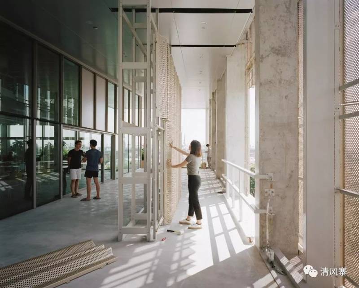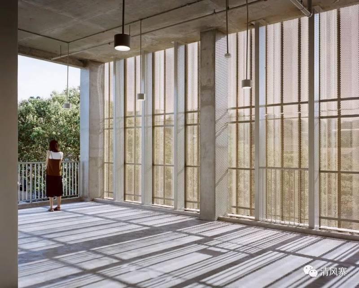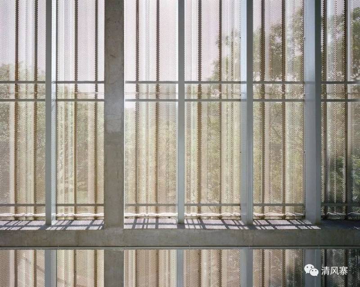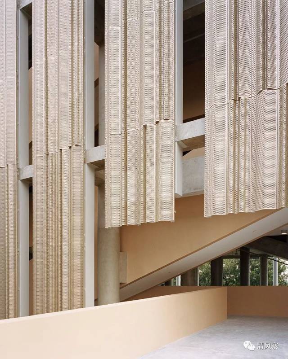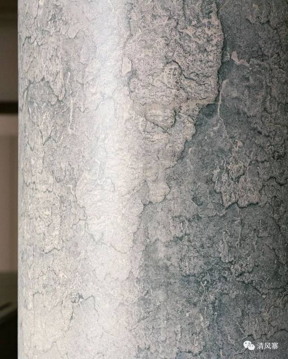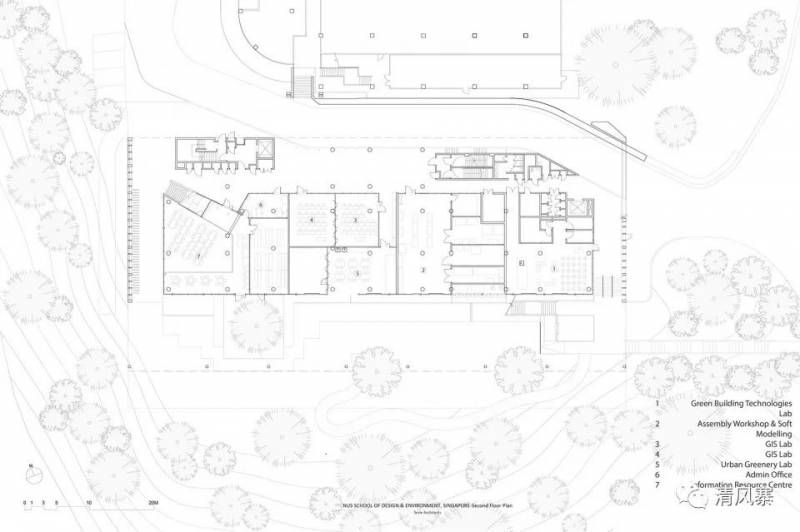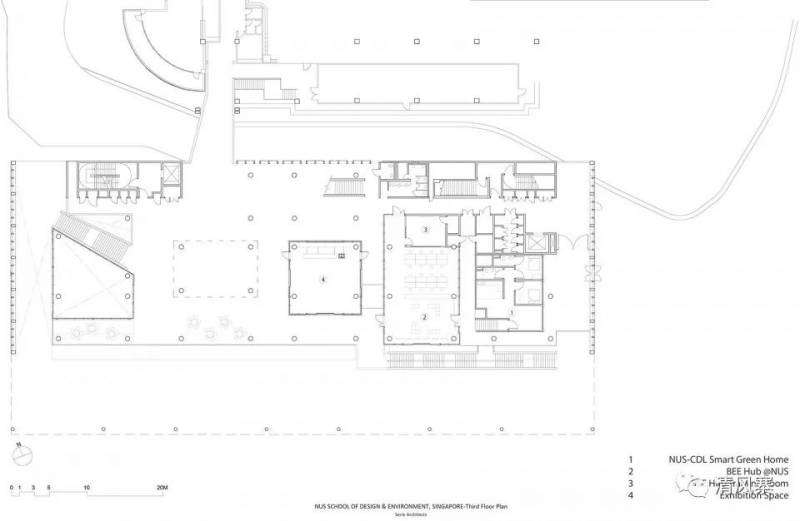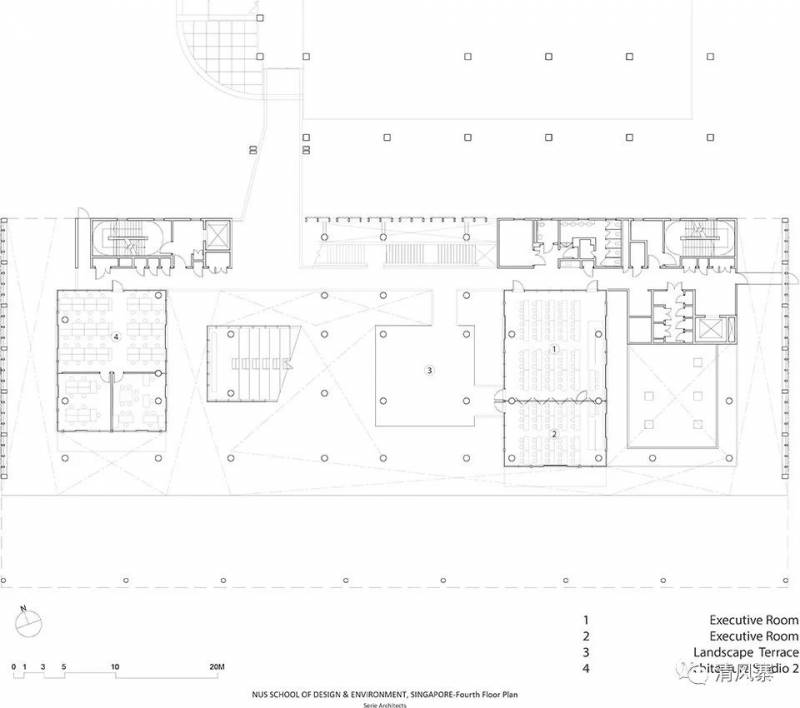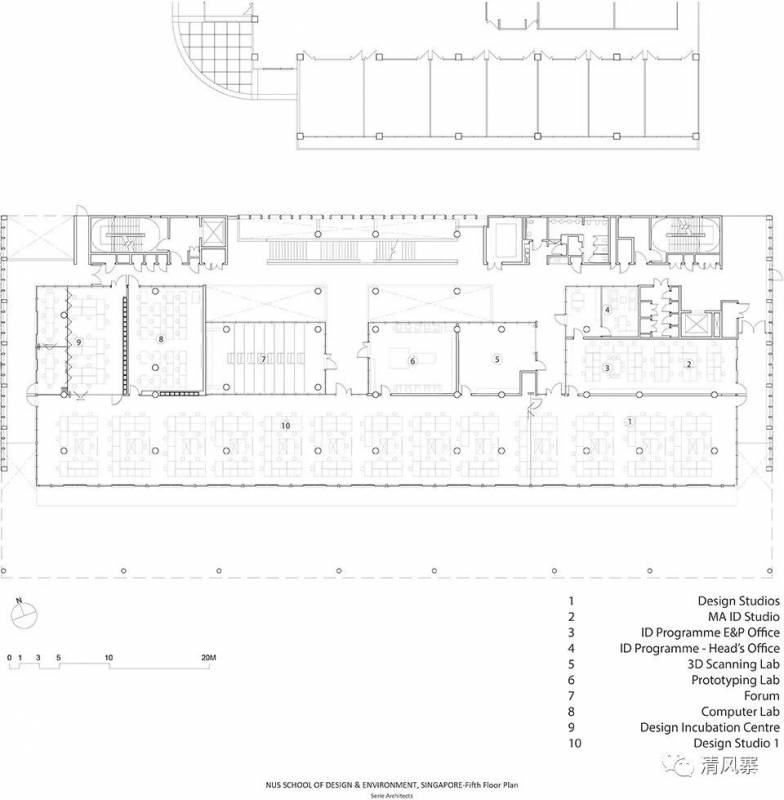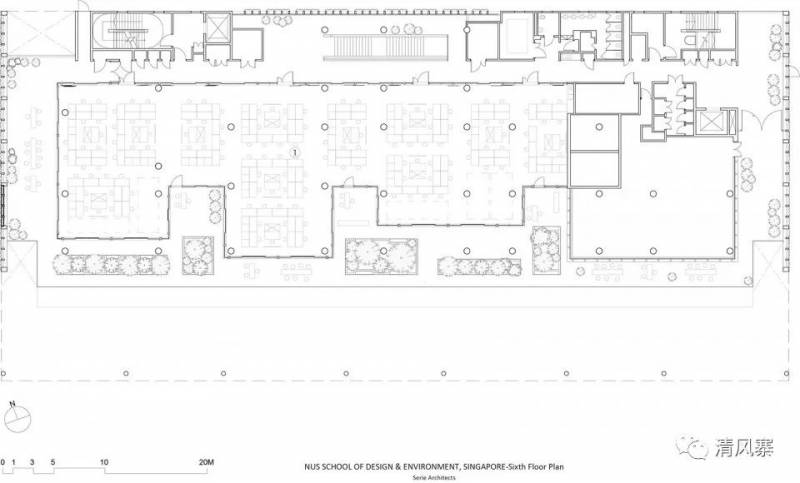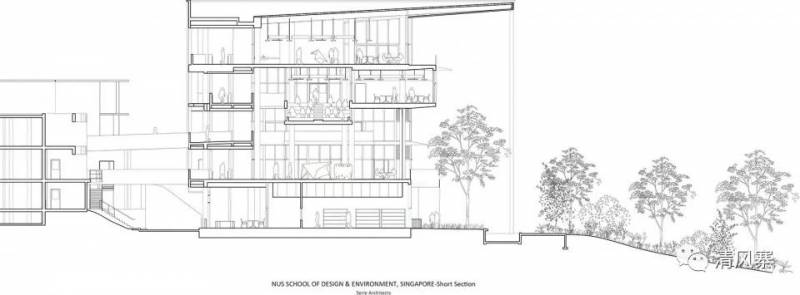新加坡國立大學建築與設計專業所在的院系建築,除了滿足使用者的功能需求外,還致力于展示學院的教學抱負。這一理念在一些建築中非常明顯,如采用了工業化生産邏輯的德紹(Dessau)包浩斯建築;哈佛GSD的跨學科合作模式的開放工作室;或者AA Georgian Terrace學院內擁有條形立柱和前梁的社交聚集空間。
學院建築外觀,exterior view of the school Rory Gardiner
The 建築位于東南亞熱帶地區,the building is located in a tropical area of southeast Asian Rory Gardiner
溫暖燈光中的建築,the building with warm light Rory Gardiner
SDE(設計與環境學院)意圖將設計完工的建築作爲應對熱帶變化氣候的教學工具。建築師的目的是設計一個零能耗建築,換句話說,建築産生的能源與內部消耗的能源數量一致。第二個目的是將建築作爲一個現實中的實驗室,用來學習、測試各種技術和應對嚴酷熱帶氣候的建築措施。
建築作爲應對熱帶氣候的教學工具,實現了零能耗,the building is a pedagogical tool for tackling the challenges of climate change in the tropics and a NET Zero energy building Rory Gardiner
建築南側立面,south facade of the building Rory Gardiner
出挑屋檐下的景觀,landscape view under the over-sailing roof Rory Gardiner
進入室內的過渡空間,transition space before entering the interior Rory Gardiner
松散的空間布局方便空氣流通,loose accumulation of rooms to allow cross ventilation Rory Gardiner
車道入口,garage entrance Rory Gardiner
室外樓梯入口,outdoor access Rory Gardiner
東西兩側立面采用遮陽板,sun shades on the east and west facades Rory Gardiner
建築師的設計重新驗證了東南亞本土熱帶建築的基本原理,建築師發現馬來西亞房屋具有巨大的出挑屋頂、松散的房間布局引導交叉通風、采用平台將建築擡離地面等特征。因此,建築師的回應策略是采用巨大的出挑屋頂爲內部房間遮陽,同時在屋頂安裝1225個光伏電池用來發電。
屋頂使用1225塊光伏電池板,1,225 PV cells for energy generation on the roof Rory Gardiner
建築采用出挑屋頂作爲遮陽設施,a large over-sailing roof to protect rooms from the sun Rory Gardiner
開放的社交廣場和貫穿不同工作室、教室的交通系統創造偶遇機會和促進社交互動。隨著學習和工作越來越具有協作性,社交就會自然而然發生,這些空間與學校四個主要學習空間相得益彰。
貫穿不同工作室、教室的交通系統,a circulation system that cuts across the different studios and classrooms Rory Gardiner
交通空間創造偶遇機會和促進社交互動,a circulation system is intended to generate chance encounters and foster social interaction Rory, Gardiner
可以用做公共空間的論壇空間,forum can be used as public social space Rory Gardiner
第一個學習空間是大面積的連續開放工作室,設計目的是促進學生之間的合作和對他人的工作的好奇心。第二個空間更具思考性,研究人員和研究生使用的一系列小房間環繞著景觀空間,第三個空間是中央展示區,它向下延伸到社交廣場,在通向建築和設計工作室的不同路徑上都能夠看到這裏,使得設計對話成爲學習的核心活動。第四個空間位于東、西兩側幕牆的後方,用于樣品和模型制作。波紋穿孔鋁板緩和了東部和西部的強烈陽光,同時也具有可拆卸性,允許學生和研究人員測試建築本身的各種立面系統。
開放工作室和教室空間,large and continuous open studio space and classrooms Rory Gardiner
波紋穿孔鋁板的可拆卸性允許學生和研究人員測試建築本身的各種立面系統,undulating perforated aluminium panels remain demountable to allow students and researchers to test various facade systems on the building itself Rory Gardiner
光影效果,shadow Rory Gardiner
零能耗建築一個關鍵性和技術性的轉變是利用最少能量降低建築溫度,這一模式通過複合冷卻系統與自然通風實現。複合冷卻系統采用了預冷空氣系統(與傳統的交流冷卻系統相比能耗更低)和吊扇。建築通透、開放、舒適,同時耗能很低。總體而言,該項目是熱帶建築設計原理的驗證實例,融合了熱帶地區的節能新技術與思考。
細節,details Rory Gardiner
二層平面,second floor plan
三層平面,third floor plan
四層平面,fourth floor plan
五層平面,fifth floor plan
六層平面,sixth floor plan
剖面,section
