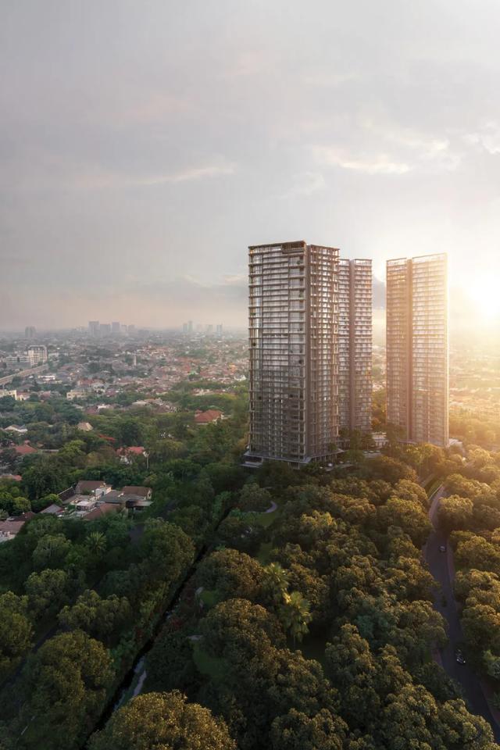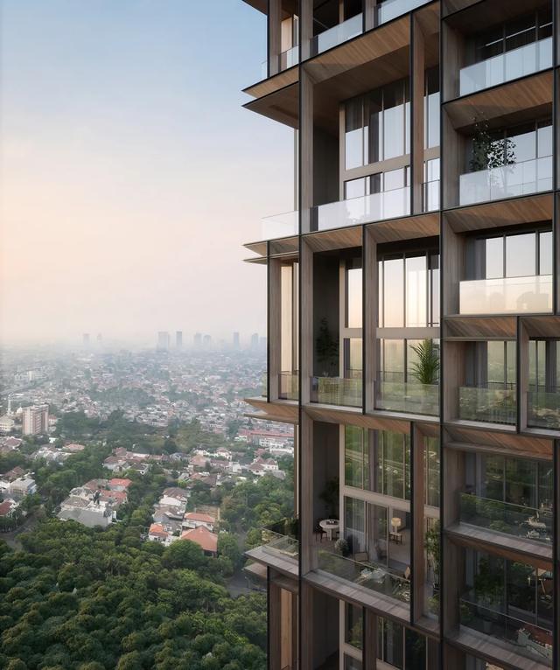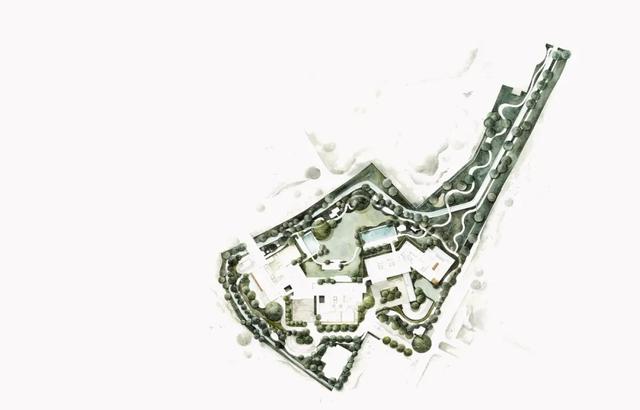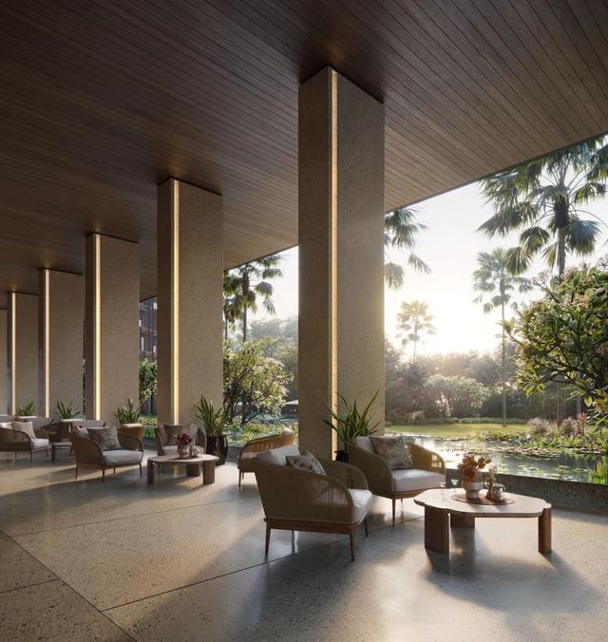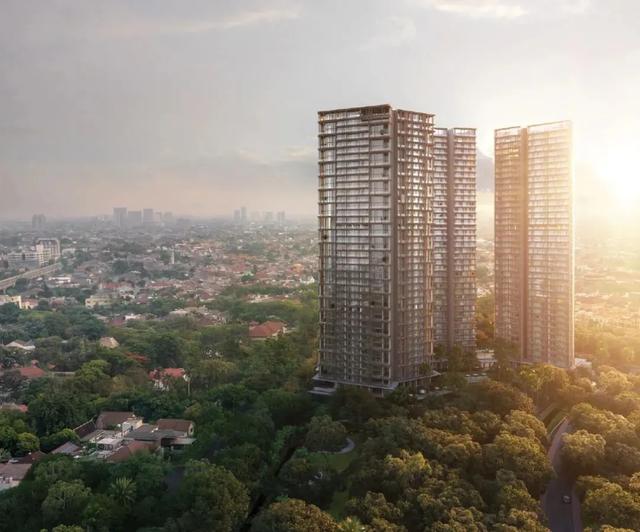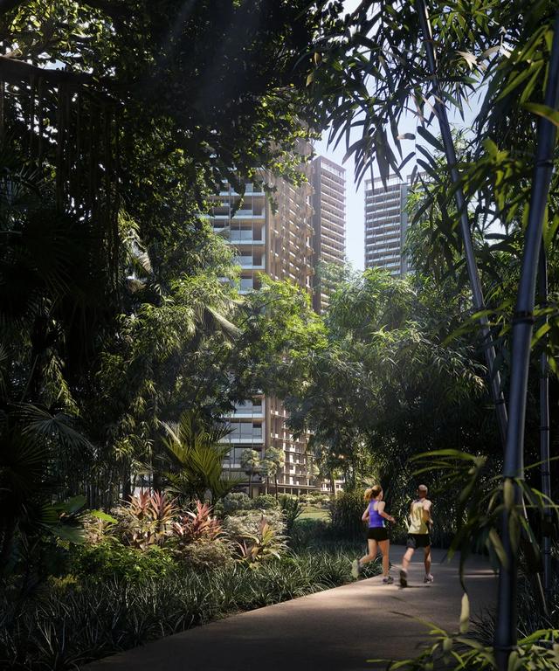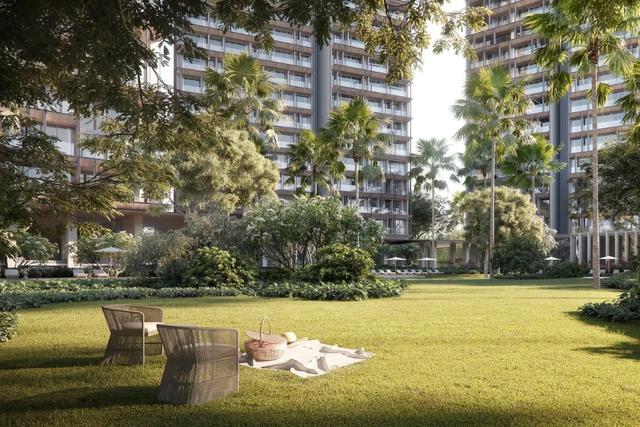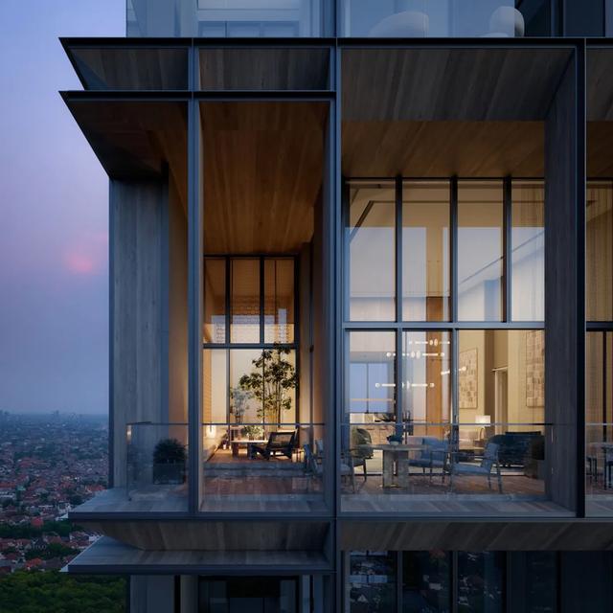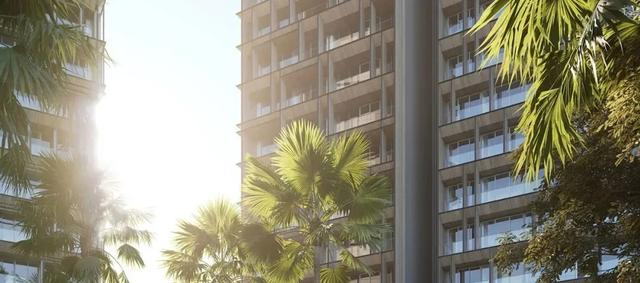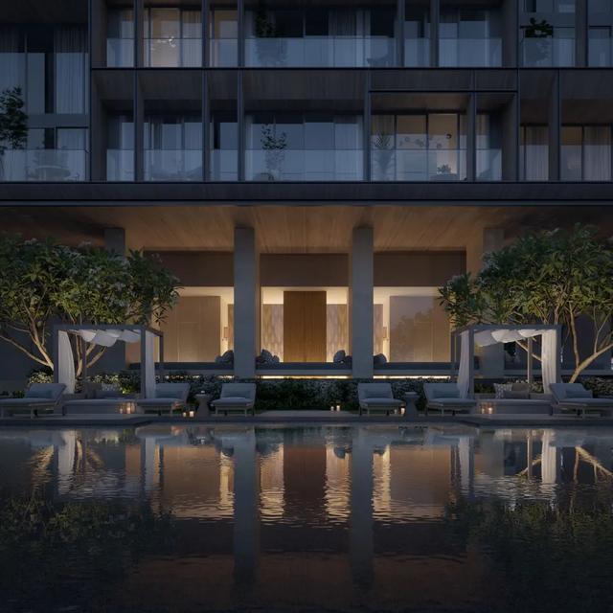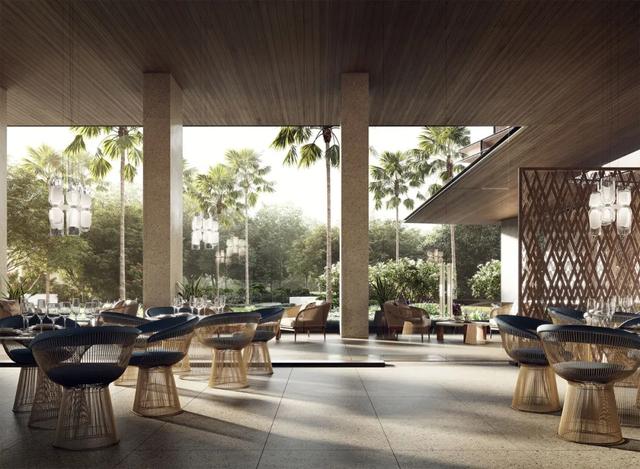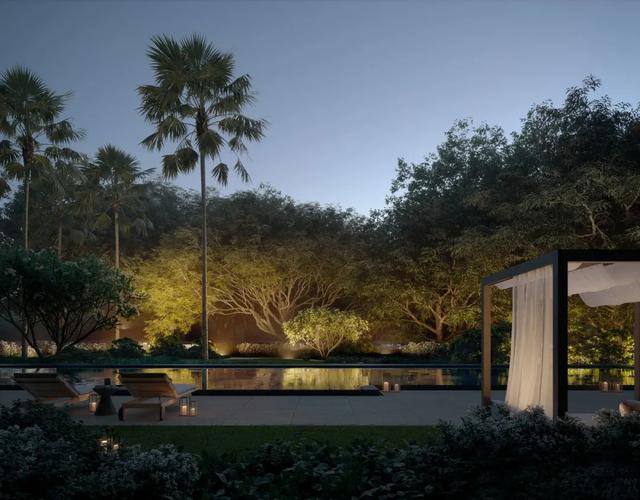SAVYAVASA | 印尼,雅加達 2023
Renderings: Binyan
SAVYAVASA 是由兩家國際開發商——太古地産(香港)和JSI集團(印度尼西亞)共同開發的豪華住宅項目,它由三座塔樓組成,該建築由新加坡著名建築事務所SCDA Architects設計。SAVYAVASA 來自梵文,意思是平衡地生活。小隱于野,大隱于市。在印度尼西亞喧囂繁忙的首都雅加達之南,難得地存留著一片三公頃之大的茂密叢林。作爲荷蘭殖民時期推行“花園城市運動”造就的住宅區域之一,今日的Dharmawangsa坐擁著雅加達獨一無二的景觀資源,已然成爲繁華都市之中最後的自然淨土。
SAVYAVASA is a luxury residential development jointly developed by two international developers, Swire Properties (Hong Kong) and JSI Group (Indonesia). Composed of three towers, the architecture is designed by renowned Singaporean firm SCDA Architects. SAVYAVASA comes from Sanskrit and means to live in balance. Amidst the organised chaos synonymous with Indonesia’s capital lies a three-hectare pristine parcel of greenery in the neighbourhood of Dharmawangsa in South Jakarta, a remnant from the last residential area developed by the Dutch as part of the Garden City Movement.
考慮到場地得天獨厚的地理位置和曆史價值,SCDA有幸親手執筆,爲現存的自然畫卷添上點睛的一筆。根據設計任務書的要求,Savyavasa公寓共有三種不同面積段的戶型,分別爲兩房、三房和四房,恰當地分布在三座40層高的塔樓之中。公共設施坐落在擡高的基地之上,俯瞰自然景觀。
Given the historical significance of the site as well as its prime positioning, SCDA was privileged to be afforded the opportunity to leave a lasting impression on the area. The design brief called for two, three and four bedroom apartments which were best distributed across three 40-stores towers with shared facilities on grade overlooking the landscape.
塔樓聳立于低層建築區,如同三座獨具匠心的雕塑,爲帶狀的叢林遠景提供了一個焦點;既與自然融爲一體,又增加了景觀的亮點,相得益彰。建築和自然的關系,在這裏以一種新的姿態呈現。
With the predominantly low-rise surroundings, the towers can be viewed as iconic “sculptures in the park” anchored at the base of the green belt. Emerging from the foliage, they can be seen as an extension of the parkland whilst providing a focal point for established vistas.
公寓單元內的大開間布局,保證了房間的通透感,所有起居室和臥室都有通高的落地門窗,縱享整片綠地公園以及遠方雅加達城市天際線共同構成的絕美景致。
For the apartments themselves, a combination of longitudinally arranged programs and full height glazing afford all bedrooms and living spaces incredible views of the parkland against the backdrop of Jakarta’s CBD.
豎向遮光板結合出挑的屋檐,共同加強了建築外立面的表達。除了“取景器”的作用之外,豎向線條的引入更是組織和定義了銜接室內外的“過渡空間”。這些獨特的建築元素,源自于地塊周遭常見的荷蘭殖民地時期民居建築。將傳統的地域風貌融入高層建築,在向當地文化遺産致敬的同時,亦爲建築賦予了“空中之屋”的意義。
Architectural fins together with the deep eaves articulate the façade to not only frame views, but to also organise these outdoor extensions of the internal spaces. These elements have been borrowed from the Dutch Colonial dwellings that once dotted the area. By adapting these principles to a high-rise context, SCDA pays homage to the heritage of the land whilst promoting a “Houses in the Sky” concept.
木材、石材等自然材質的運用貫穿整座塔樓,與周遭環境相互呼應;原木色與灰色結合,帶來充盈感官的柔和氣息。
Organic finishes such as timber and stone are implemented throughout the tower which also permeates down to the common areas on grade to provide a soft and tactile palette, all of which complements the land it sits on.
資料來源、版權所有:SCDA Architects
