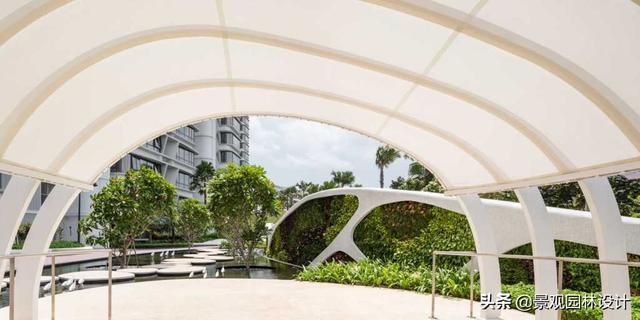奢華生活的縮影“Cape Royale”坐落在久負盛名的聖淘沙灣內,在碼頭入口處享有優越的地理位置。Cape Royale總面積約231,676.8平方英尺。發展包括302間豪華精心設計的住宅單位。 “Cape Royale”是一個具有裏程碑意義的開發項目,形成了聖淘沙灣獨家住宅區的獨特天際線。 Cape Royale站在高20層,將成爲聖淘沙島上最高的住宅發展項目。
TROP:Terrains+Open Space :The epitome of luxurious living, Cape Royale is nestled within the prestigious Sentosa Cove, enjoying a premier location at the entrance of the marina. Cape Royale has a total plot size of approximately 231,676.8 square feet. The development comprises of 302 luxurious and carefully designed residential units. Cape Royale is a landmark development, forming a distinctive skyline to the exclusive residential enclave of Sentosa Cove. Standing at 20 storeys tall, Cape Royale is set to be the tallest residential development on the island of Sentosa.
Cape Royale的建築從海洋世界中汲取靈感。 9不同高度的獨特雕塑塔樓讓人聯想到珊瑚結構,它們在景觀周圍的項鏈上進行戰略性布置。爲了回應建築的概念,我們創建了一個受珊瑚生命啓發的有機景觀平台。 2種珊瑚被用作景觀概念的缪斯。
The architecture of Cape Royale draws its inspiration from the marine world. 9 Distinctive sculptural towers of varying heights reminiscent of coral structures are strategically arranged in a necklace around the landscape. To echo the concept of the architecture, we create an organic landscape platform which is inspired by coral lives. 2 types of coral is used as the muse of the landscape concept.
平面圖
泡沫:在每個塔的底部周圍形成巨型泡沫形狀的播種機。當地的泡沫珊瑚被用作景觀的靈感。我們喜歡那些美麗的生物的外觀。他們有一些柔軟舒適的外觀,但同時也保護了他們的居民。就像泡泡珊瑚一樣,這些綠色區域充當緩沖區,保護住宅單位免受公共通道侵擾。珊瑚的形狀具有流動性,並且代表了房産的連通性和增長。
The Bubbles:Forming around the base of each tower are giant bubble-shape planters. The local bubble coral is used as the inspiration of the landscape. We love the look of those beautiful creatures. They has some soft and comfortable look, but, at the same time, protective of their inhabitants. Just like the Bubble Coral, these green areas act as a buffering zone, protecting the residential units from public pathways. The coral’s shape has fluidity character, and, yet, represents connectivity and growth of the property.
即使整個景觀在整個場地都有諧波感覺。每座塔樓都有自己獨特的半私人花園。根據其位置和可用空間,單個花園的範圍從野餐草坪到反光雕塑池塘。在這裏和那裏提供珊瑚風格的涼亭和雕塑,爲居民帶來活力。
Even though the overall landscape has a harmonic feel through out the site. Each of the tower also has its own unique semi-private gardens. Depending on its location and available space, the individual gardens range from a picnic lawn to a reflective sculpture pond. Coral-inspired pavilions and sculptures are offered here and there to animate the landscape, making it more lively for the residents.
分支:另一種當地的珊瑚也被轉化爲景觀觀念。它是分支珊瑚。與其柔軟的冒泡的鄰居不同,它激發我們,而不是空間,而是流通。主要生活走廊位于每座大樓之間,充當住宅的循環骨幹。這個區域的表面使用類似沙子的材料,提醒附近的沙灘。後來增加了一系列木通道系統,將每座塔連接到主要走廊。他們一起形成一個很好的生活網絡,這是我們需要一個更好的住宅項目。
The Branches:Another type of the local coral is also transformed into the landscape idea. It is the branching coral. Different from its soft bubbling neighbor, it inspires us, not as space, but rather as circulation. Main Living Corridor is located in between each tower, acting as the circulation backbone of the residences. Sand-like material is used as the surface of this area, reminding of the sand beach nearby. A series of wooden-pathway system is later added to connect each tower to the Main Corridor. Together they form a nice living network, the one we need for a better residential project.























