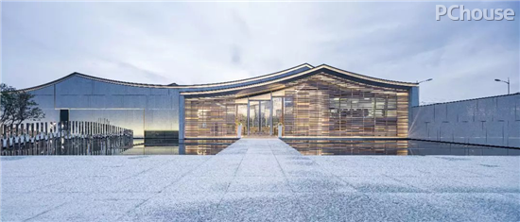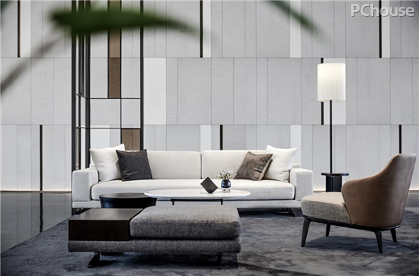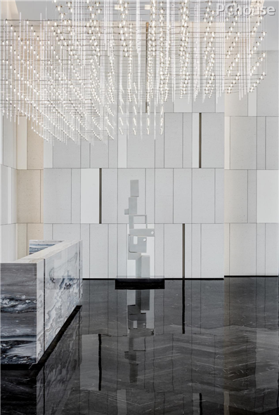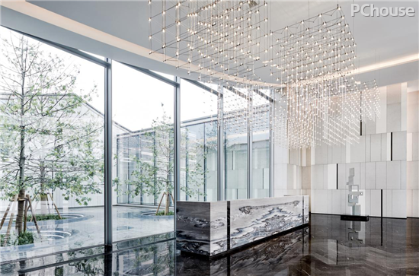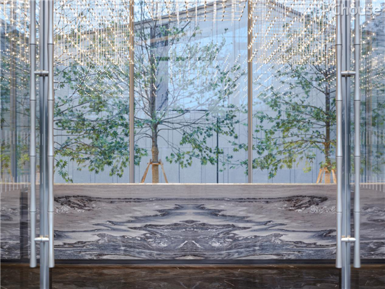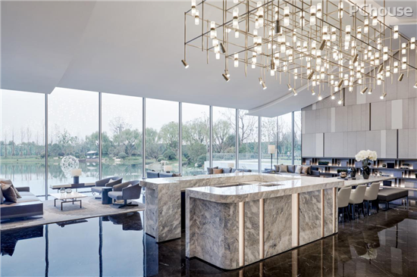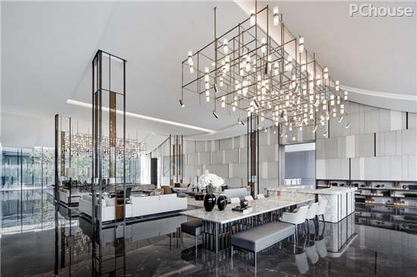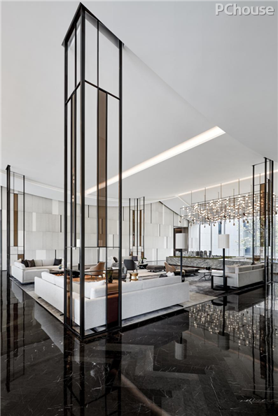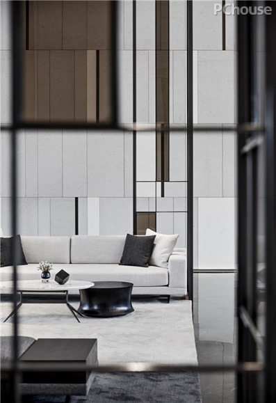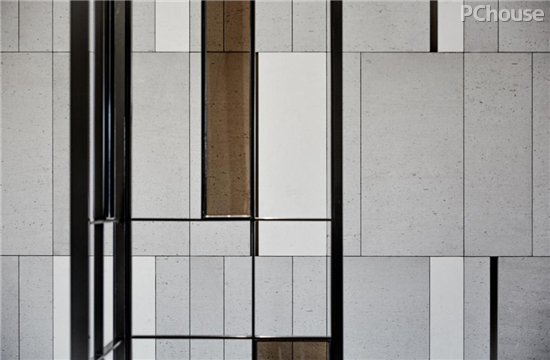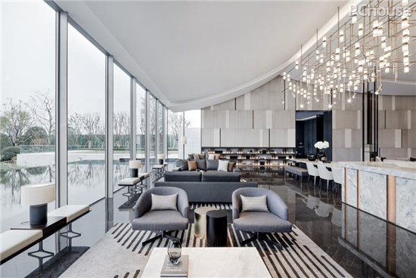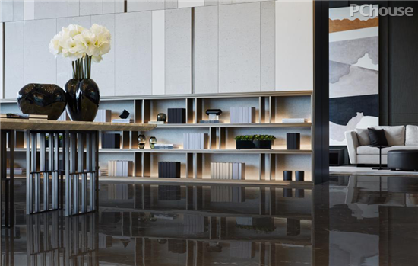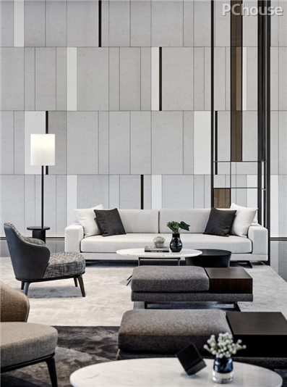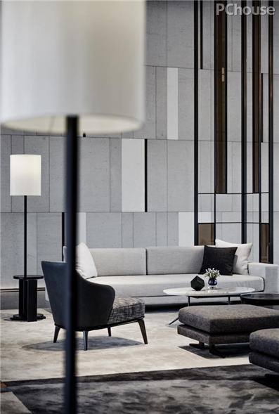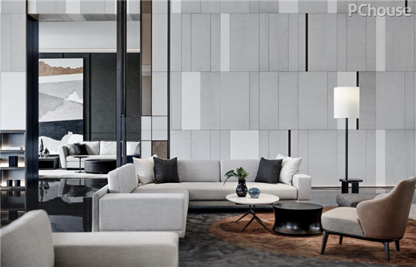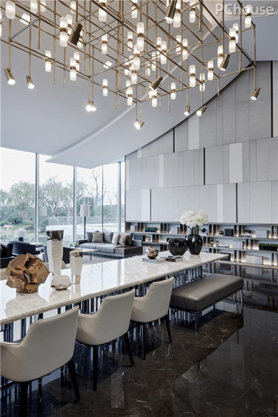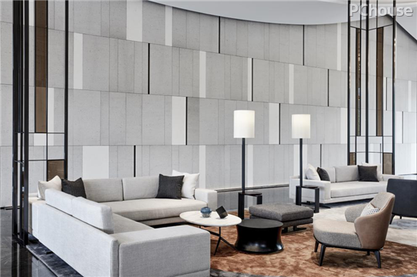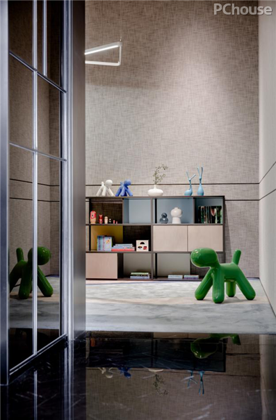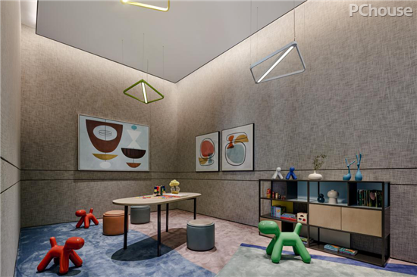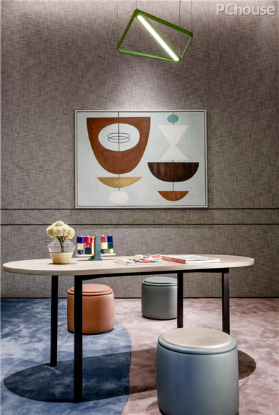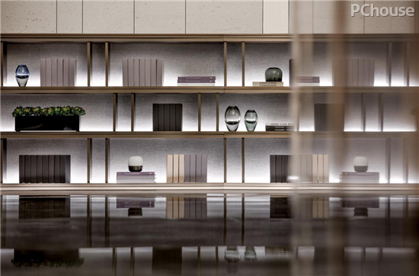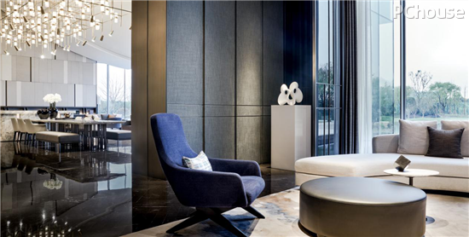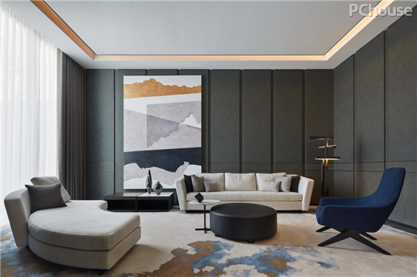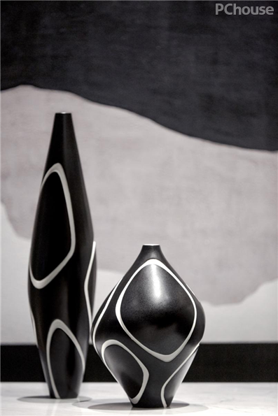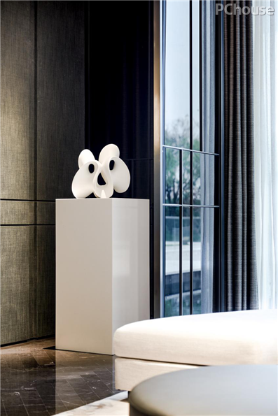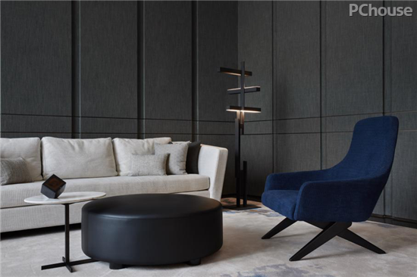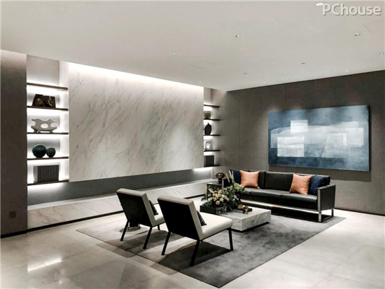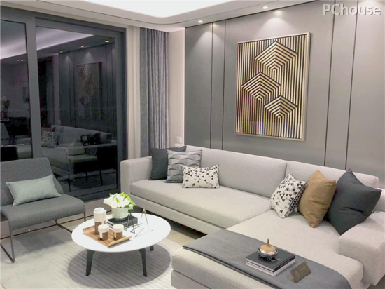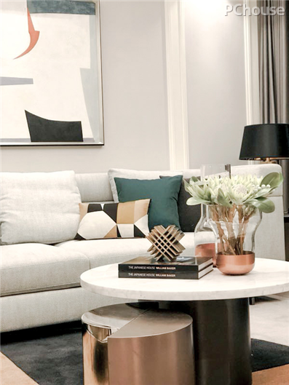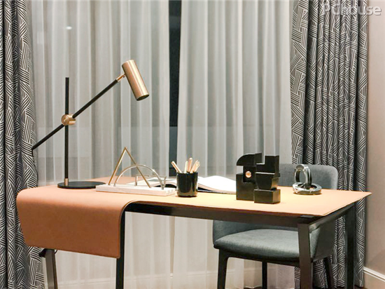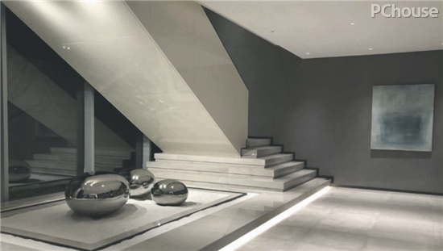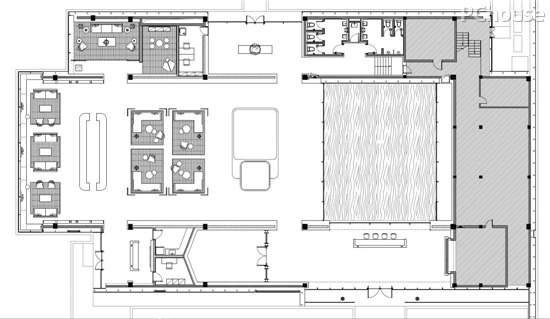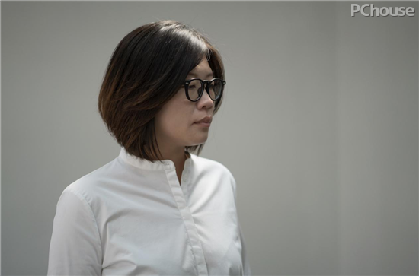“山寺的長檐有好的馨聲,
江南的小樓多是臨水的。”
一代詩人李白鳳,在《小樓》中這樣憶江南。
近日,卡納設計用現代設計語彙,“憶想”江南,爲融創沿水打造了“江南壹號院”,粉牆黛瓦、人字屋頂,重新演繹江南人居的秀美。
“The long gong of the mountain temple has a good voice,
The small buildings in Jiangnan are mostly waterfront. ”
A famous poet Li Baifeng recalled Jiangnan in the “Little House”.
Recently, CAC Design Group use modern design vocabulary, “remember” Jiangnan, for the creation of “One Park Era” along the water, powder wall tiles, herringbone roof, re-interpretation of the beauty of Jiangnan Habitat.
項目雖爲杭州的商業建築,卻以國際化、藝術化的江南民居形式,展現獨特的水鄉在地文化,成爲一座城的建築符號。它代表著一座城,也代表著一個時代。它是傳統東方的複興,也是東方與世界的對話,它讓東方文化被世界看到。
Although the project is a commercial building in Hangzhou, it presents a unique water-based local culture in the form of an internationalized and artistic Jiangnan residential area, becoming a symbol of the city’s architecture. It represents a city and represents an era. It is the revival of the traditional East and the dialogue between the East and the world. It makes the Eastern culture seen by the world.
— 售樓處 —
-Sales office-
建築的飄逸屋檐,有山寺長檐的韻味,輕盈又不失活潑,顯出蓬勃的生命力。
江南氣候,多炎熱潮濕,居室多呈“牆壁高、開間大”的特點。設計中,設計師承繼這一江南特色,將售樓處打造成挑高、通透的空間。
人字形的屋脊,在空間中伸展開來,以燈帶爲切割線。線條隽秀,靈動流暢。
The elegant roof of the building has the charm of the mountain temple, and it is light and lively, showing vitality.
The climate in the south of the Yangtze River is hot and humid, and the living room is characterized by “high walls and large openings”. In the design, the designer inherits the characteristics of Jiangnan and transforms the space of the sales office into a high-pitched and transparent hall.
The ridge of the chevron stretches out in the space, with the light strip as the cutting line. The lines are beautiful and smart.
接待台是有著山水映畫的石桌,呈現江南之韻。懸于上空的燈裝置,像江南細雨裏密密麻麻的雨腳。
The reception desk is a stone table with landscape paintings, showing the charm of Jiangnan. Light fixtures suspended above the sky, like the dense rain of the south of the Yangtze River.
空間憑借功能差異和褐色立柱屏風,區隔出沙盤區、洽談區、閱讀區和自助區等空間,彼此通透,又相互獨立。
牆面采用啞光大理石鋪就,鑲嵌古銅仿舊拉絲金屬,形成了褐、灰、黑等色調的和諧韻律,而這幾種色彩,正是素雅的江南傳統民居中最常見的顔色。豎線式的鋪設方式,巧妙增加空間的視覺高度。
The space is transparent and independent of each other due to functional differences and brown column screens, separated from the sand table, negotiation area, reading area and self-service area.
The walls are made of matte marble, inlaid with bronze and imitation old brushed metal, forming a harmonious rhythm of brown, gray, black and other colors, and these colors are the most common colors in the traditional Jiangnan traditional houses. The vertical line laying method cleverly increases the visual height of the space.
空間地面由光滑的深色大理石,以人字形拼接鋪就。如同鏡面的地板,像窗外湖水的延伸,包羅空間中大大小小的每一處細節。
爲了不破壞屋頂的簡練曲線,空間的通風口,巧妙安排在牆角——將牆根內推少許,既保證通風口不被踩踏,又能達到較好的通風效果。爲保證出風口的平整,設計師在牆根下挖1米深,將設備隱藏其中。
一縷光,從牆角生長出來,給建築一種輕盈之感。
In order not to damage the concise curve of the roof, the vents of the space are arranged in the corners of the wall–the inside of the wall is pushed a little, which not only ensures that the vents are not stepped on, but also achieves better ventilation. In order to ensure the smoothness of the air outlet, the designer dug 1 m deep under the wall to hide the equipment.
A light, growing from the corner, gives the building a sense of lightness.
VIP空間,用厚重的牆與大廳隔開。灰色沙發、黑色茶幾、以及用極簡線條切割的深灰棉麻背景牆,像一幅江南水鄉淡雅的水墨畫。藍色座椅像一顆跳脫的藍色寶石,點綴其間。
The VIP space is separated from the hall by a thick wall. The gray sofa, the black coffee table, and the dark gray cotton and linen wall cut with minimal lines are like an elegant ink painting of the Jiangnan water town. The blue seat is like a blue gem that jumps off.
— 樣板間 —
-Sample room-
卡納設計,爲融創打造了2種類型的樣板間——法式白色和現代風格。風格迥異,卻異曲同工,爲歸家的人,增添一份溫馨和自然,展現江南水鄉的人文主義和自然主義精神。
CAC Design Group has created two types of showrooms for the company – French white and modern. The styles are different, but the same aim, adding a warmth and nature to the people returning home, showing the humanism and naturalistic spirit of the Jiangnan water town.
法式白色講究優雅、自然、惬意,風格不局限于空間大小,用留白抒展空間,爲歸家的人營造舒適、自由的氣息。在樣板間空間設計中,設計師采用大面積的大理石裝飾牆面,這是空間留白之一。大理石牆面與似壁爐的條桌、大理石茶幾隔空呼應,彰顯出大自然的魅力。
French white emphasizes elegance, nature and coziness. The style is not limited to the size of space. With white space, it creates a comfortable and free atmosphere for those who return home. In the inter-model space design, the designer uses a large area of marble to decorate the wall, which is one of the space blanks. The marble walls and the fireplace-like tables and marble coffee tables echo each other, demonstrating the charm of nature.
現代風格的樣板間設計,注重空間布局與使用功能的完美結合,造型簡潔、時尚,不矯飾,年輕明快。設計師的每一筆觸,都是爲勾勒精致生活,讓居于其中的人“歸心”,靜置心靈。
The modern style of the model room design, focusing on the perfect combination of space layout and use functions, the shape is simple, stylish, unpretentious, young and bright. Every touch of the designer is to outline the delicate life, let the people who live in it “return to the heart” and rest the soul.
兩大樣板空間由一處樓梯連接。樓梯兩側扶手,靠近落地窗的一側爲玻璃材質,另一側爲不透明的白色烤漆板。爬上樓梯,如行走于虛實之間。在燈光下,像水珠一樣的銀色藝術裝置的影子,如同水波一樣,圈圈蕩漾開來。
The two model spaces are connected by a staircase. The handrails on both sides of the stairs are made of glass on one side of the floor-to-ceiling windows and opaque white lacquered panels on the other side. Climb up the stairs, such as walking between the real and the real. Under the stairs, a silver art installation like a waterdrop, in the light and shadow, is like a wave of water ripples.
關于卡納設計
卡納設計,1999年創立于台北;2006年,總部搬遷至上海。公司在新加坡、台北、台中、新竹等地設置分支機構,擁有精英化設計團隊超過100人。
近20年來, 卡納設計在地産開發商項目(樣板房、售樓處)、酒店、商業空間、辦公空間、別墅豪宅,以及家具制作等多個領域深耕,憑借“打破風格限制”、“探索文化邊界”的設計精神,以及豐富的品牌合作經驗,致力于“構築一切空間,並創造空間的一切”,爲客戶設計完善的商業發展解決方案和生活方式服務方案,獲得業界廣泛認可。
目前,卡納設計已與衆多國內外專業地産公司和酒店集團合作,完成大批精品化人居空間、酒店空間、辦公空間、文創産業空間等等建築和室內空間設計作品,遍布全球。其成功案例包括——所見西溪度假酒店,被譽爲中國最受歡迎的建築之一;萬科公望,開創新中式風格新境界;湘湖壹號,新亞洲風格別墅,創造開放當天即被收藏的神話;侯潮府,融創歸心氣質的標杆之作,具有極高含金量……
近年來,卡納設計屢獲國內外知名設計大獎,包括有60多年曆史的德國GERMAN DESIGN AWARD、被《泰晤士報》稱爲室內設計界“奧斯卡獎”的 APDC、專業級設計賽事亞太區室內設計大賽APIDA、北美著名設計大獎GRANDSPRIX DU DESIGN、金外灘獎、地産設計大獎、IDEA-TOPS等等,還曾榮膺“博雅中國品牌100強”稱號,被建築和設計界主流媒體廣泛關注和報道。
創辦人暨首席設計官/ 張炜倫
Founder & CDO /Karen Chang
自1999創辦CAC卡納設計至今。積澱多年來與諸多國際團隊跨國合作經驗,在多個城市皆留下經典的空間之作,爲當代空間領域帶來許多具啓發性的體驗構思。擅長考量人與空間關系的適切性,並貼合當代商業潮流的空間趨勢,預見接續時代空間的需求與潛力。
Since thefoundation of CAC in 1999, Ms. Karen Chang has accumulated rich experiences incooperating with international teams. She has worked on many classic spaces indifferent cities and brought in various inspirational ideas to contemporaryspace design. She is strengthened in establishing strong connection between manand space as well as in envisioning the potential of space design in the era ofconsistence as well as contemporary trend of commercial space design.
