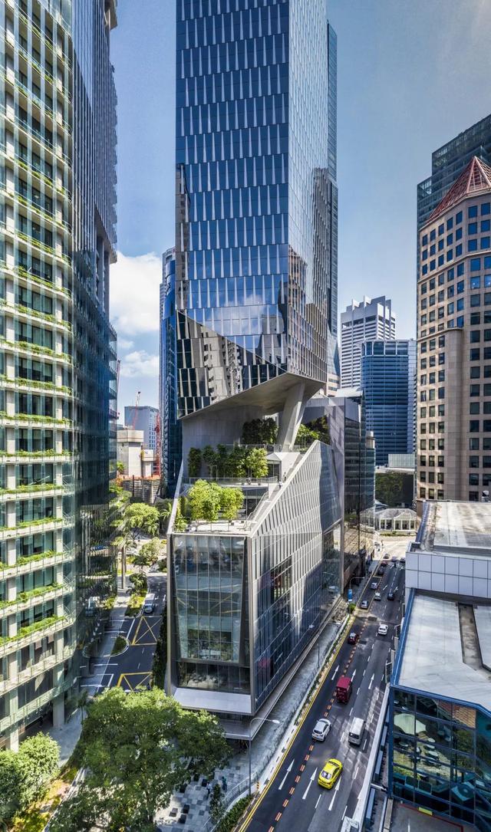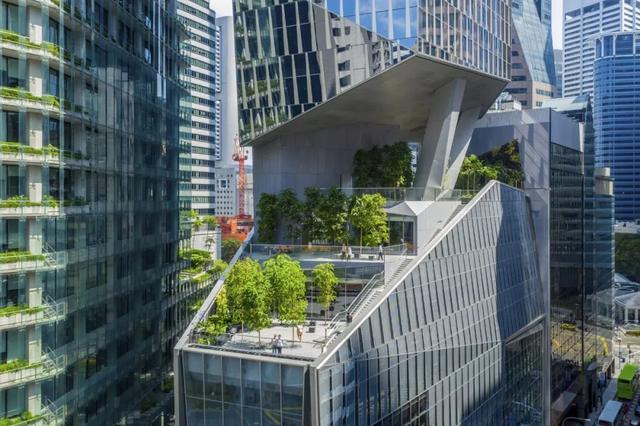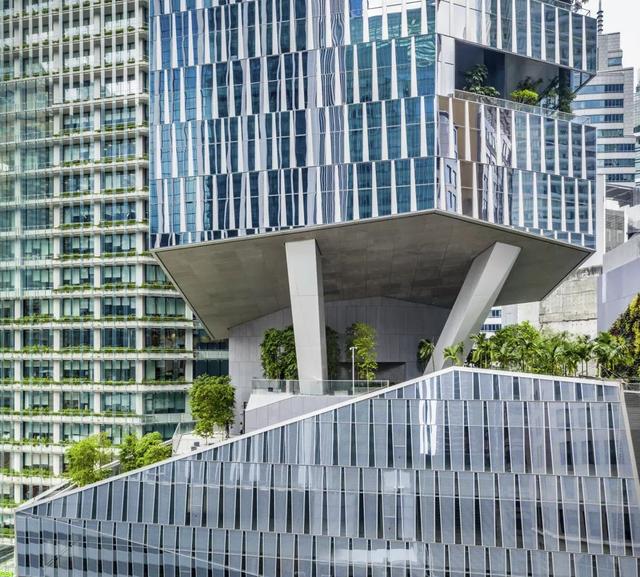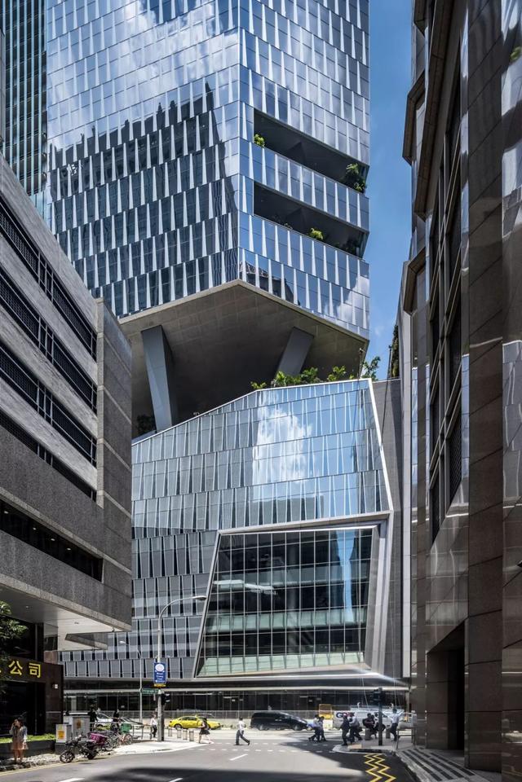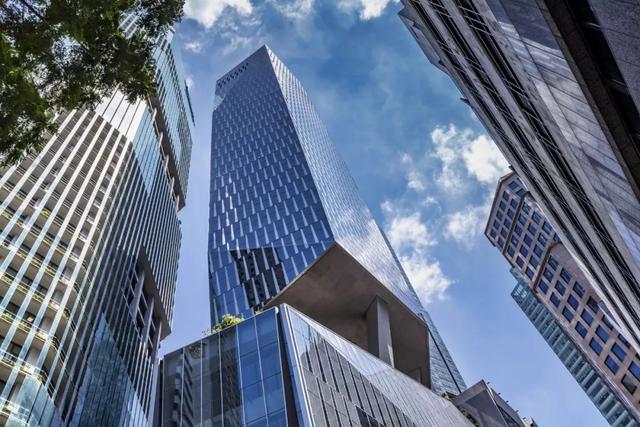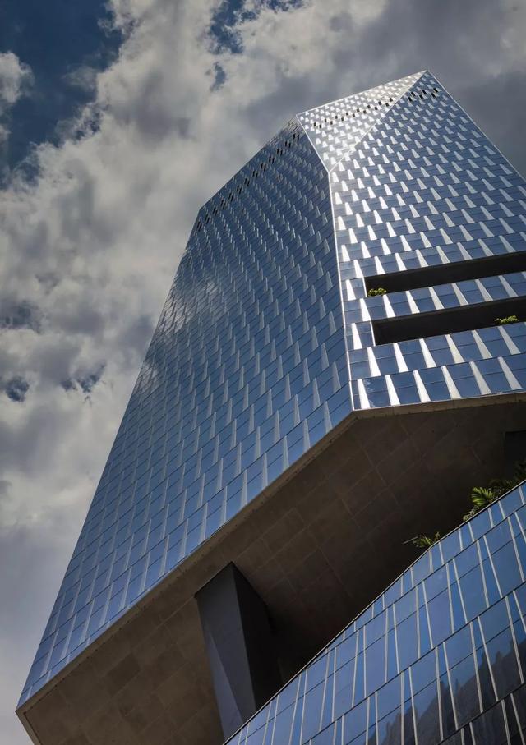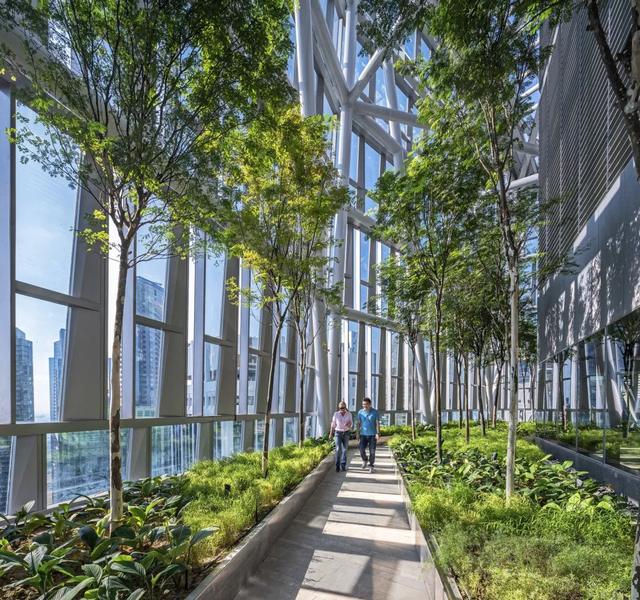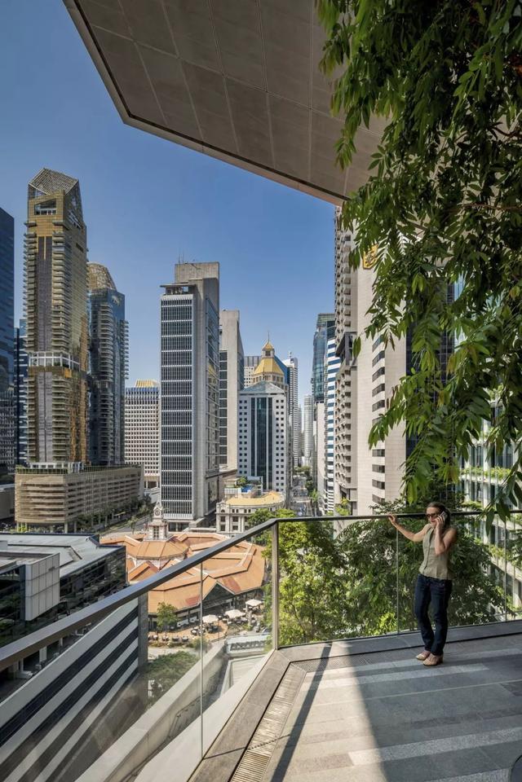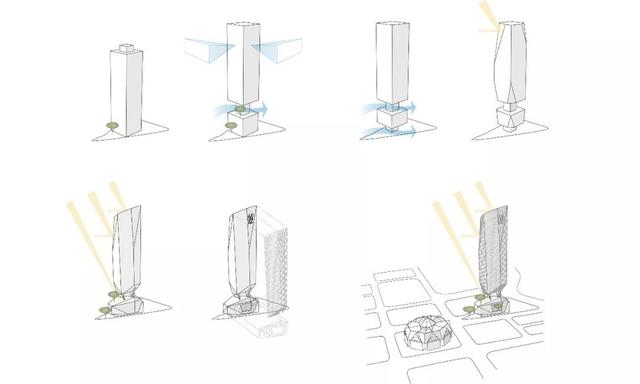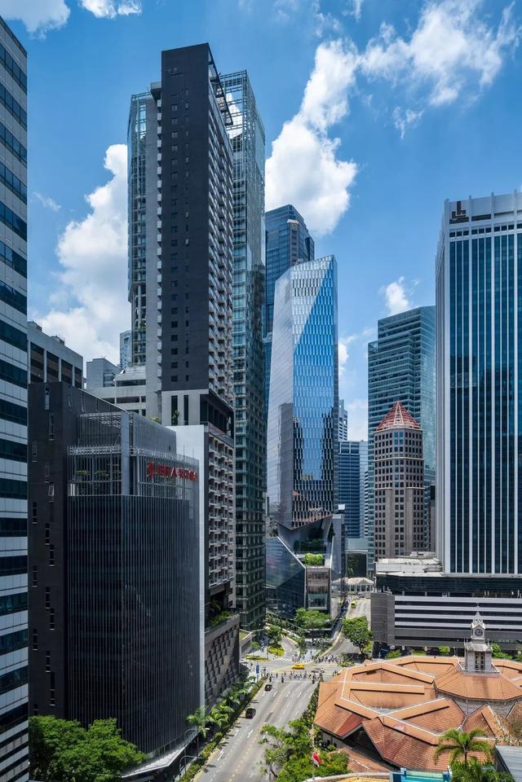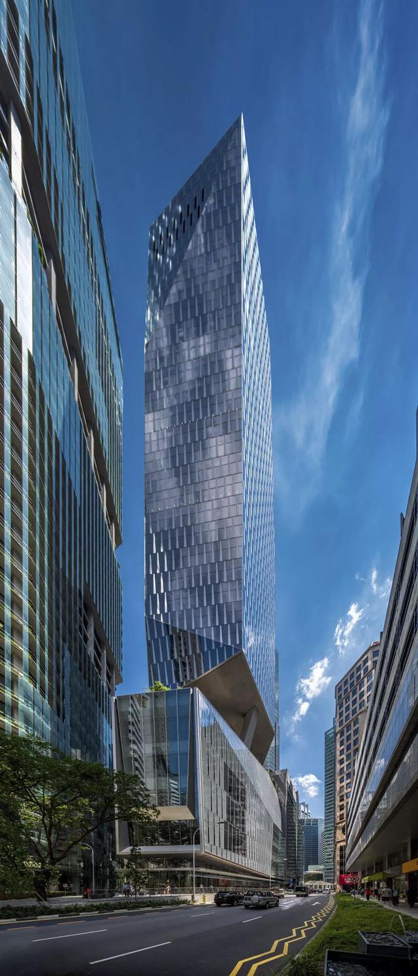正文共計(含英文部分):4741字預計閱讀時間:10分鍾文章轉載自:KPF建築設計事務所
早些時候就有消息稱KPF在新加坡有新作品,
大家都非常期待!
近日,
KPF建築設計事務所已經在微信官宣
新作的項目圖片啦!
KPF新作 | 新加坡羅敏申大廈
羅敏申大廈的設計結合當地獨特的城市文化語境,創建一個標志性的精品商業和辦公建築。該大廈不僅改善了公共環境,而且在城市肌理中脫穎而出。
塔樓設計 | Design Scheme
2014年通過的新加坡景觀置換政策要求在新建築中建設公共可利用綠地,並且綠地面積須與因開發而損失的綠化面積相等。
KPF羅敏申大廈的設計方案基于該政策,同時兼顧市場大街和羅敏申路交彙形成的狹窄V型場地。大廈雕塑般的形態由兩個主要體塊組成:一個商業裙樓和懸于上方的辦公塔樓,二者由裙樓屋頂花園隔開。
塔樓體量的立面設計將二十個辦公樓層的濱海視野最大化,同時激活裙樓屋頂景觀和封閉的屋頂花園。設計中核心筒的偏移再次擴大裙樓視野,同時避免立柱影響公共區域。
從任意角度看,大廈多面體的外形以不同的方式反射日光和天空,外形與高度如同寶石般,立于城市天際線。
羅敏申大廈商業裙樓采用類似的晶體形態設計語言(crystalline vocabulary)。設計中使用小尺度和帶圖案的材料,與新加坡中部曆史建築老巴刹食品市場有棱角的赤陶屋頂建立了一種語境聯系。
裙樓體量略高于街面,增強連接地面入口到中庭花園之間空間的寬敞感與連續性。該中庭成爲辦公大堂、商業和餐飲空間交彙的中心,面朝羅敏申路的落地窗則促進室內與街景之間的對話。
KPF設計總監 Bruce Fisher指出:“本項目的核心在于挑戰不規則場地形態與環境規範要求給甲級辦公空間設計規劃帶來的雙重限制。不過,這些條件實則最終推動了設計的成功,加之充分利用羅敏申路寬闊的視覺廊道。這座充滿活力的大廈將自己從堅固的立面中解放出來,在獨特有利位置加入綠地,最終在創建一個精品綜合體的同時,塑造卓越公共空間。”
KPF設計負責人Robert Whitlock說道:“羅敏申大廈是 KPF完成了濱海灣金融中心(MBFC)項目之後開展的項目。濱海灣金融中心首次將多功能建築模式引入新加坡。盡管那個項目規模更龐大,規劃中還包含一個公園,但此次新項目這座獨特的大樓同樣體現了語境、文化與可持續性設計元素與建築的融合。我們有效的設計方案與項目成功執行是基于KPF對標志性建築設計的專業性,無論場地是在世界級城市,抑或在受限制的或緊湊密集的市區。”
KPF新加坡辦事處于2019年7月1日入駐羅敏申大廈。該辦事處成立于2018年,爲KPF與赫斯維克建築事務所合作設計的樟宜機場5號航站樓項目提供支持。該大廈充實了KPF新加坡標志性作品集,其中包括上述濱海灣金融中心和公寓、萊佛士碼頭一號、萊佛士連道、以及新加坡證券交易所所在地-SGX大廈。
KPF-Designed Robinson Tower Opens in Singapore
The tower’s design synthesizes the unique conditions that define the city-state’s physical and cultural context, creating a signature boutique retail and office structure that improves the public realm and distinguishes itself within the urban fabric.
Passed in 2014, Singapore’s Landscape Replacement Policy requires that any greenery lost due to development must be replaced with publicly accessible greenery in equal area within the new building. This obligation, coupled with the constrained, V-shaped site defined by Market Street and Robinson Road, influenced KPF’s design solution for Robinson Tower. Its sculptural form comprises two primary volumes – an office tower elevated above a retail podium – separated by the podium’s manicured roof space. The elevation of the tower’s massing maximizes marina views for the twenty boutique office floors and activates the podium roof-scape and enclosed rooftop garden. Its offset core doubly maximizes views from the podium and avoids the issue of columns disrupting the public area. At each approach, the tower’s faceted volume dematerializes and reflects the sun and sky differently, gem-like in its shape and stature on the city’s skyline.
Robinson Tower’s retail podium features a similar, crystalline vocabulary. Its reduced scale and patterned materiality form a contextual relationship with the angular, terracotta roof of Lau Pa Sat, a historic building and food market in central Singapore. The podium’s massing hovers slightly above street level, enhancing its spaciousness and continuity from the ground entrance into the atrium garden. This atrium forms the nucleus where the office lobby, retail and food & beverage spaces meet, while floor-to-ceiling windows facing Robinson Road encourage dialogue between the interiors and the streetscape.
Bruce Fisher, KPF Design Director, reflects on Robinson Tower’s design brief: “At its core, this project presented the overlapping challenges of planning Class-A office space on an irregular site with environmental checks. However, these conditions ultimately drove the design’s success, all the while capitalizing on the expanse of Robinson Road’s visual corridor. The dynamic tower frees itself from the canyon of stoic facades, integrating green space at unique vantage points and ultimately cultivating the public realm alongside a boutique, mixed-use program.”
Robert Whitlock, KPF Design Principal, relates the project to KPF’s overarching design philosophy: “Robinson Tower follows in the footsteps of KPF’s work at Marina Bay Financial Centre, which first introduced the mixed-use model to Singapore. Even though that project was massive in scale, with a park integrated in its plan, this distinctive tower similarly embodies the integration of context, culture, and sustainability with architecture. Our impactful scheme, and its successful execution, taps into KPF’s expertise designing iconic buildings for global cities, as well as for buildings on constrained or otherwise tight sites in dense, urban areas.”
Robinson Tower’s demonstration of tactful urbanism parallels KPF projects like 52 Lime Street in London and 55 Hudson Yards in New York; respectively, these buildings integrate historic neighborhood preservation and public transit infrastructure into their forms. Their designs are also sculptural and iconic in nature, advancing the studio’s prowess for high quality design alongside complex requirements.
As of July 1st, 2019, Robinson Tower houses KPF’s Singapore office, which was founded in 2018 to support the firm’s commission of Changi Airport Terminal 5, designed in partnership with Heatherwick Studio. The tower joins KPF’s portfolio of high-profile Singapore work, including the aforementioned Marina Bay Financial Centre and Suites, One Raffles Quay and One Raffles Link, and SGX, the home of the Singapore Stock Exchange.
