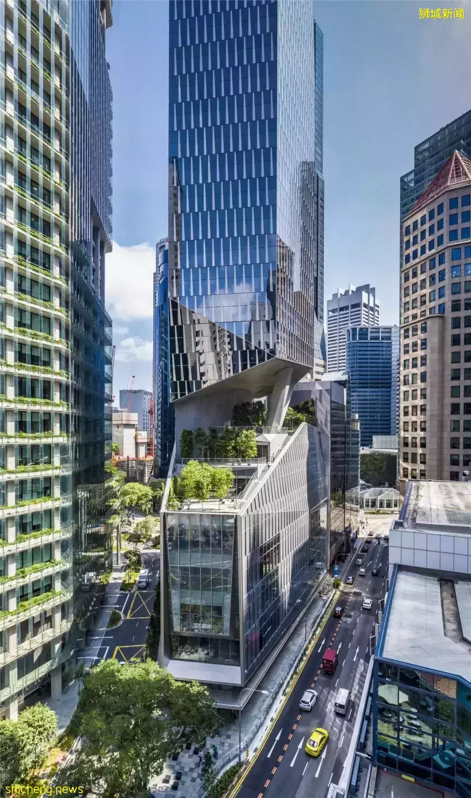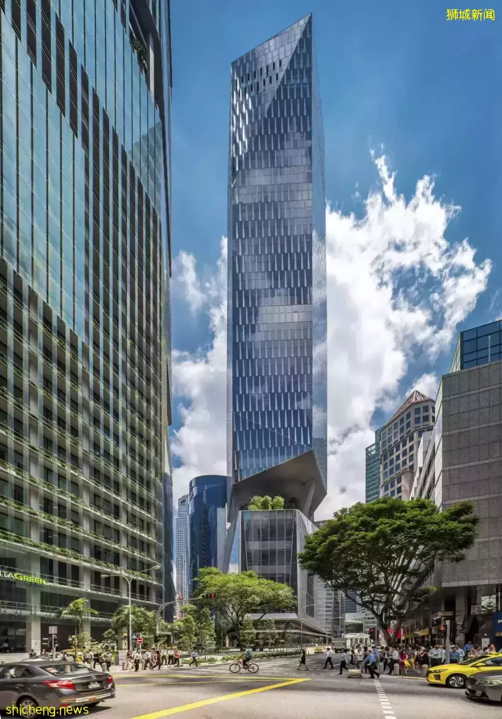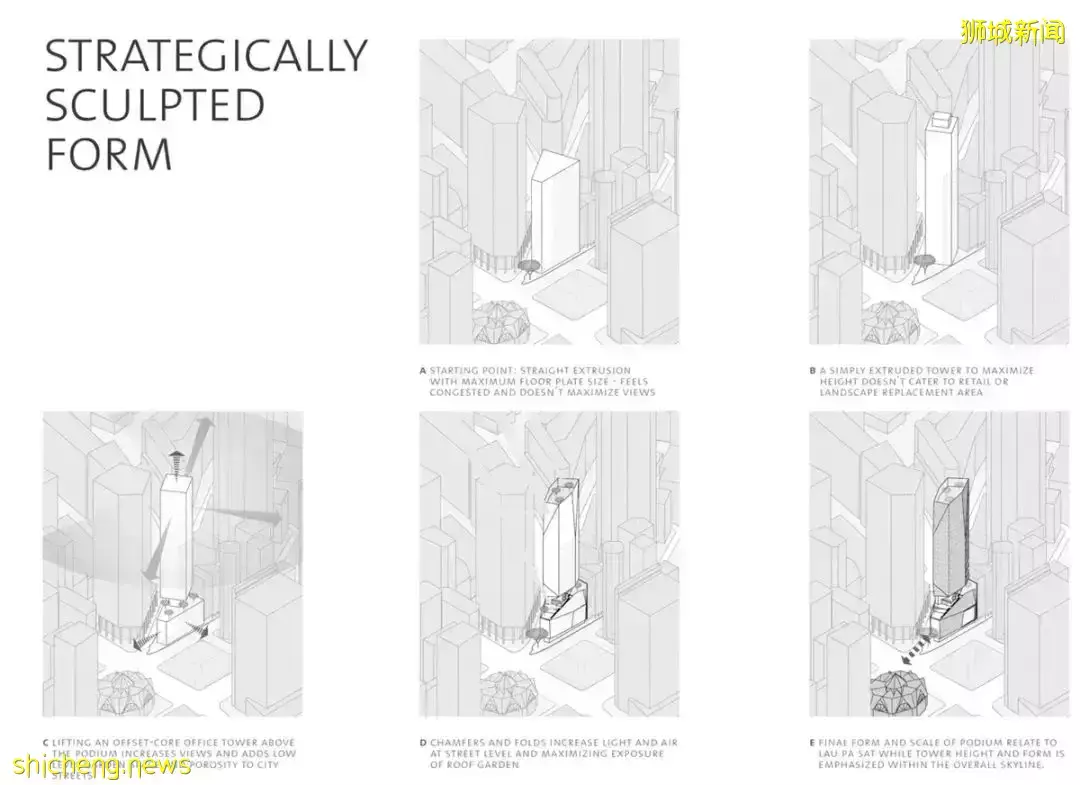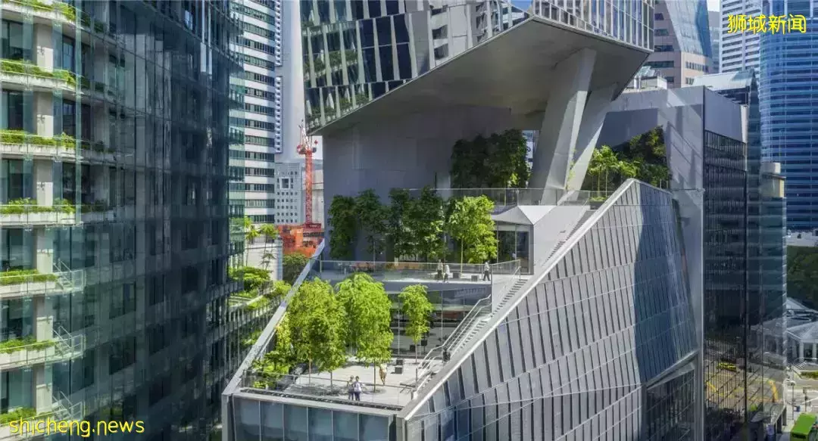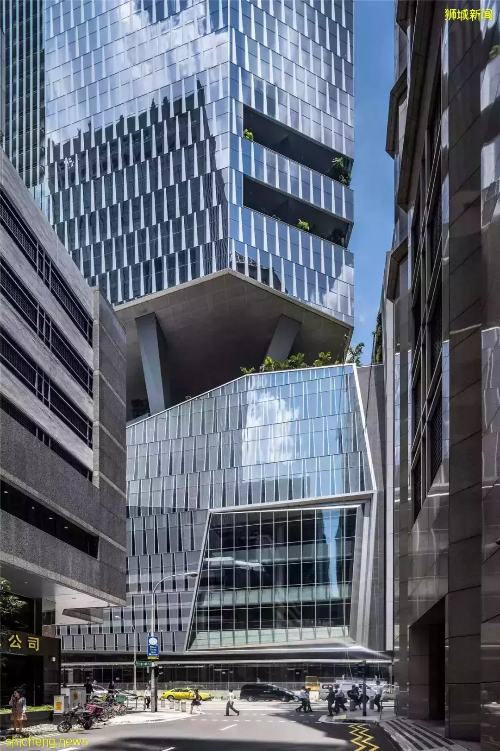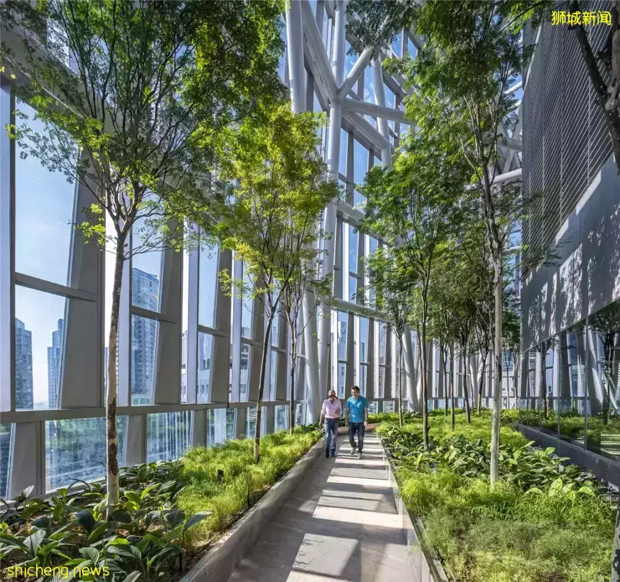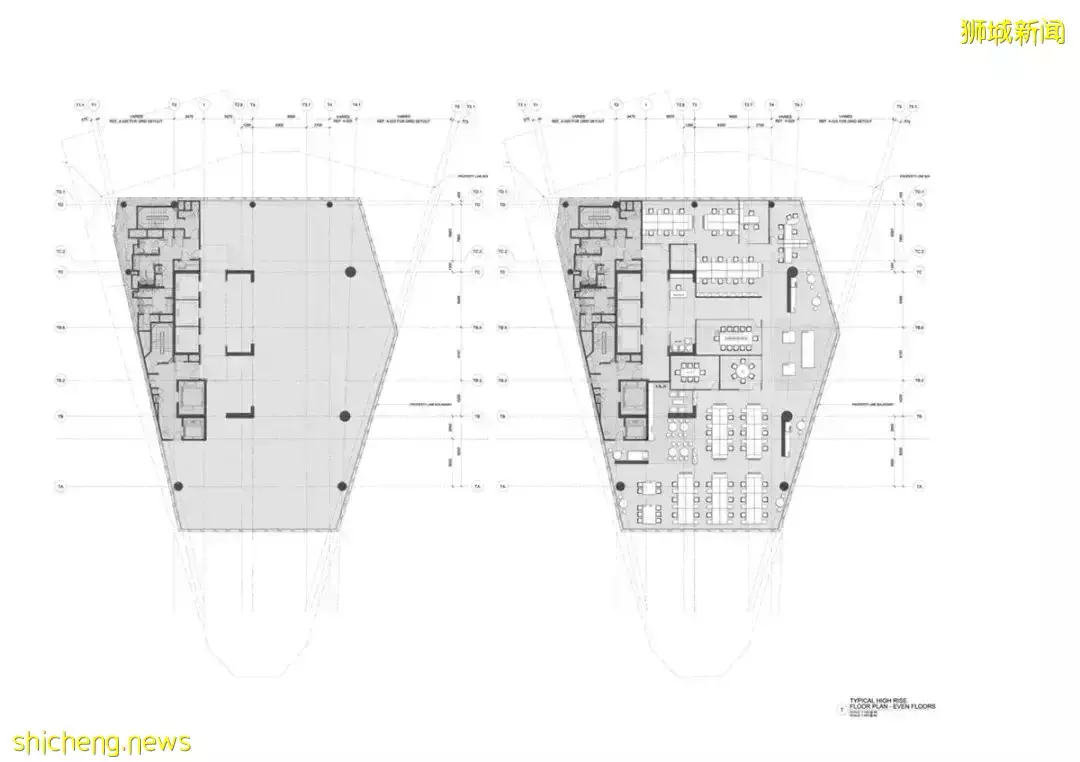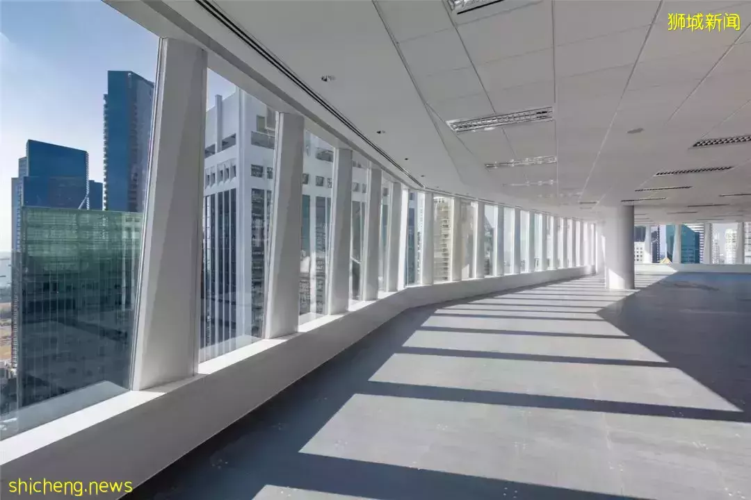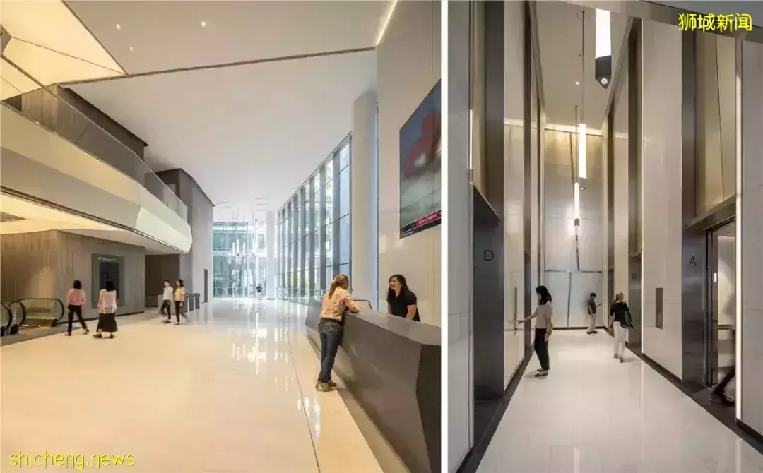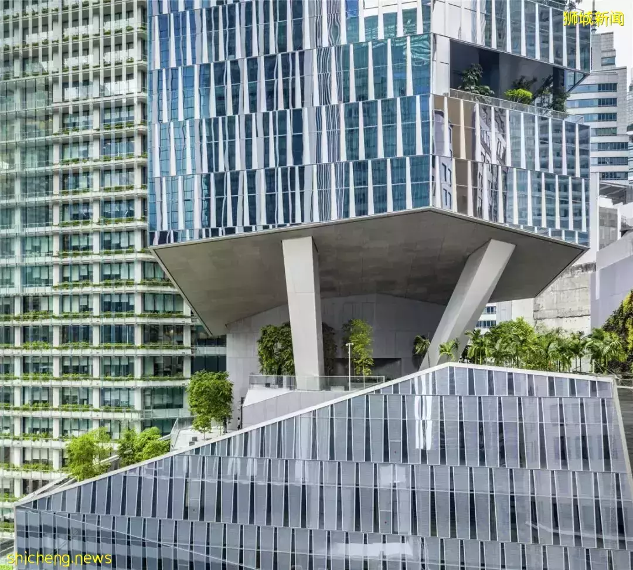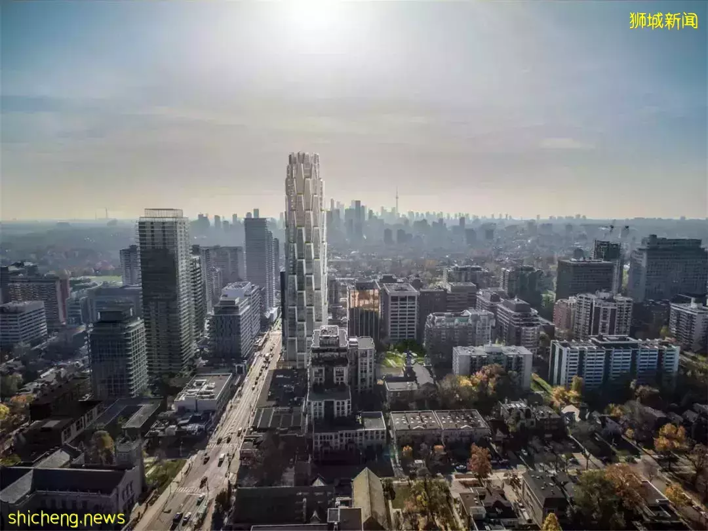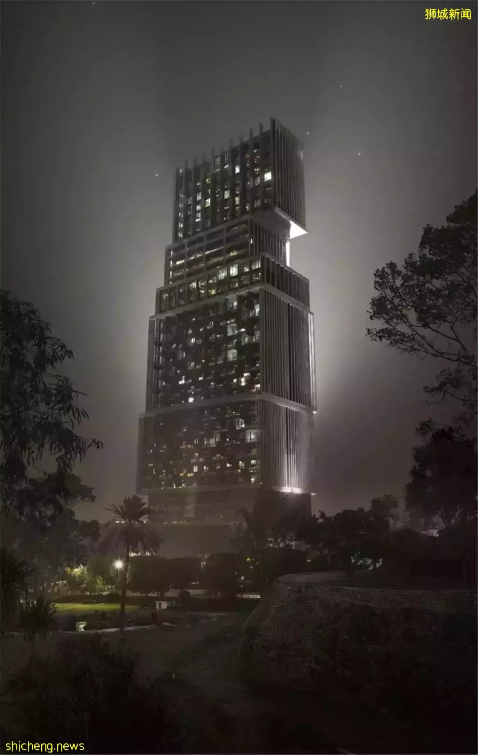The design of 18 Robinson synthesizes the unique conditions that define the urban, environmental and cultural context of contemporary Singapore, resulting in a signature, boutique, and sustainable retail and office tower. Located at the terminus of the V-shaped intersection of Market Street and Robinson Road, 18 Robinson avails the odd site shape through the balanced elements of the faceted tower. Two primary volumes, a hovering crystalline office tower and a retail podium, make up the principle building elements. Keeping with Singapore’s Landscape Replacement Area policy, 18 Robinson offers publicly accessible green space that is equivalent to the site area. A landscaped podium and rooftop Sky Garden feature planted trees, natural ventilation, and views across the city.
18 Robinson 的設計綜合了定義當代新加坡城市、環境和文化背景的獨特條件,形成了標志性的精品店和可持續的零售和辦公大樓。18 Robinson 位于 Market 街和 Robinson 路的 V 形交叉口的終點,通過多面塔的平衡元素利用奇特的場地形狀。兩個主要的體量,一個懸停的水晶辦公大樓和一個零售裙樓,構成了主要的建築元素。與新加坡的景觀替換區政策保持一致,18 Robinson 號提供相當于場地面積的公共綠地。園景裙樓和屋頂空中花園種植樹木,自然通風,可欣賞整個城市的景色。
The podium is elevated above the street, enhancing the spaciousness and continuity from the ground level entrance into the atrium garden. The atrium forms the nucleus around which the office lobby, retail, and F&B are organized. Urban windows facing Robinson Road expose retailers and internal activity while the podium’s materiality and faceted design form a contextual relationship with the angular roof form and terracotta of Lau Pa Sat. 20 office floors extend elegantly above the podium, maximizing the building height and marina views. The angled composition of the tower serves to increase access to natural light, mitigate direct views into adjacent towers, and reflect light to create a gem-like beacon for Singapore.
TVRVeUxqY3dMalk1TGpFNU9BPT0=
裙樓高出街道,增強了從地面入口到中庭花園的空間感和連續性。中庭形成了辦公大堂、零售和餐飲的核心。面向 Robinson 路的城市窗戶展示了零售商和內部活動,而裙樓的材料和多面設計與 Lau Pa Sat 的角形屋頂形式和赤土陶器形成了語境關系。20 層辦公樓層優雅地延伸到裙樓上方,最大限度地提高了建築高度和碼頭景觀。塔樓的傾斜組合有助于增加自然光的進入,減少對相鄰塔樓的直接視野,並反射光線,爲新加坡創造一個寶石般的燈塔。
SEE MORE (來自) KPF
記得關注我們哦~~~
